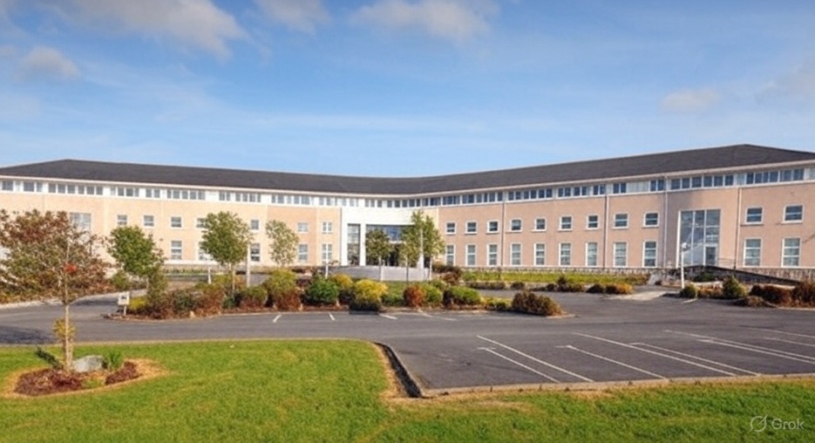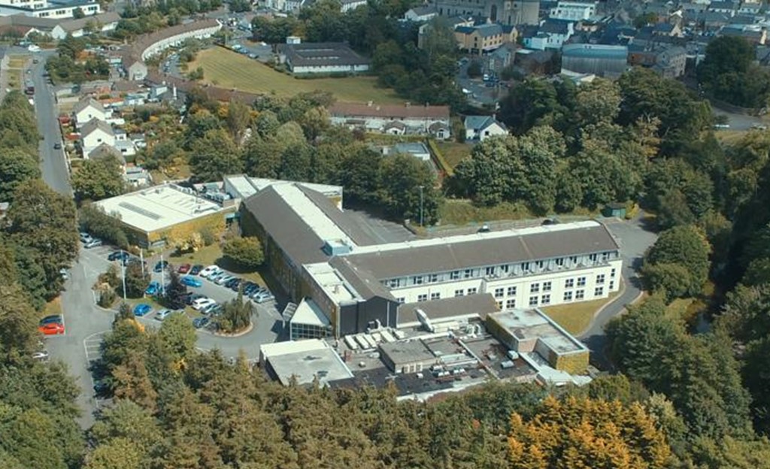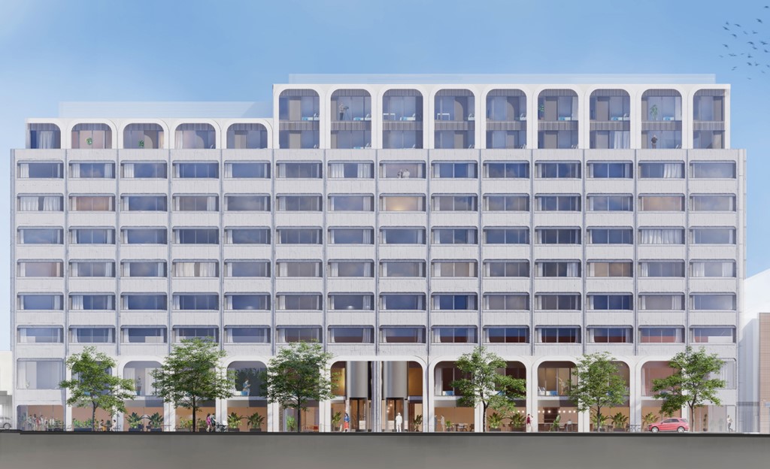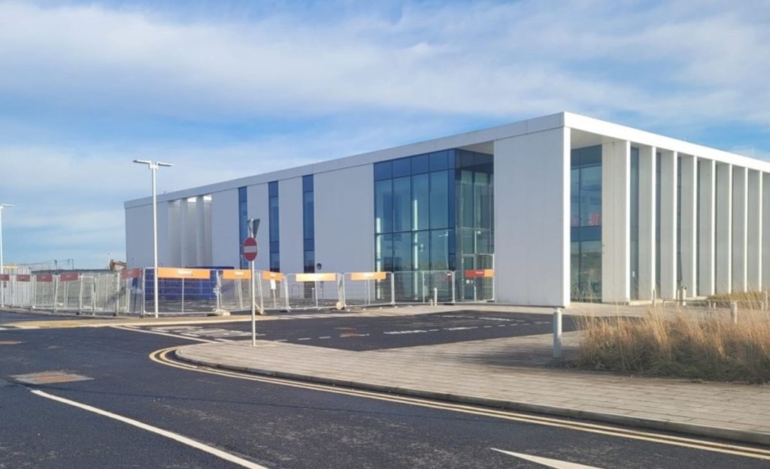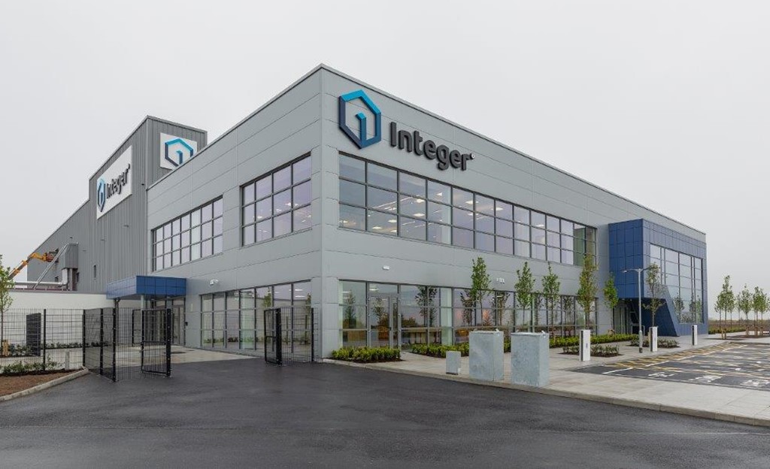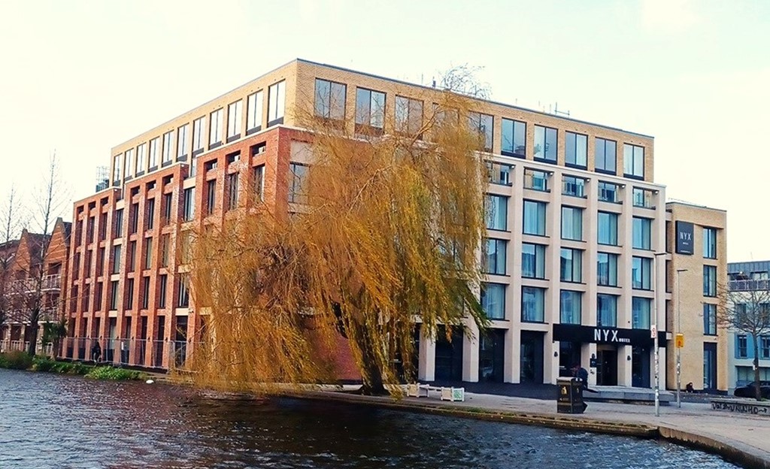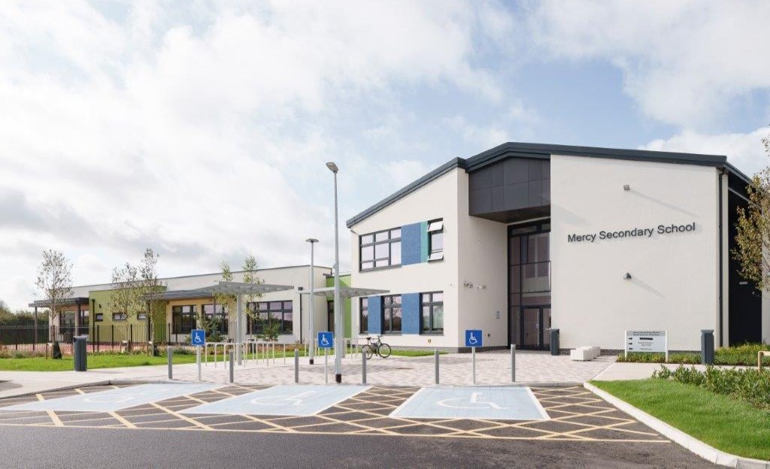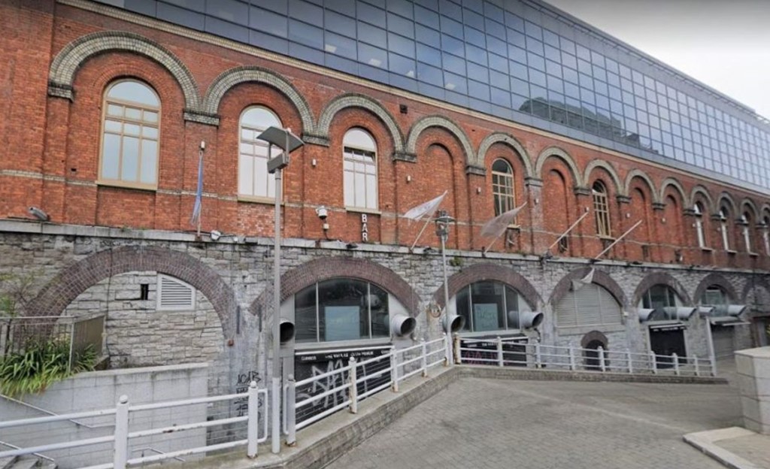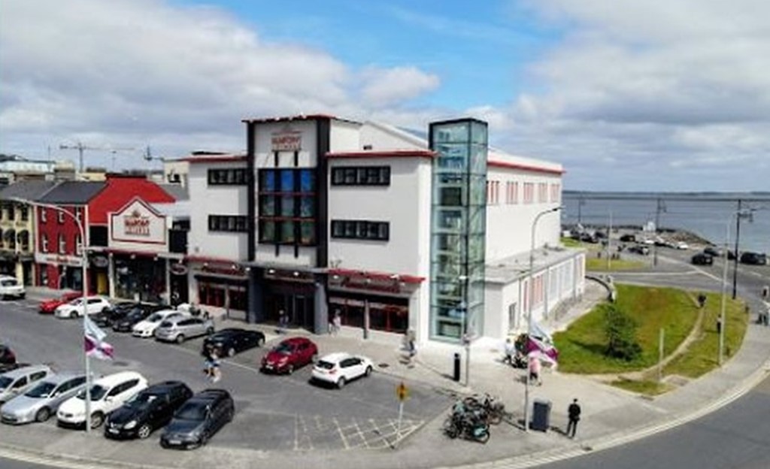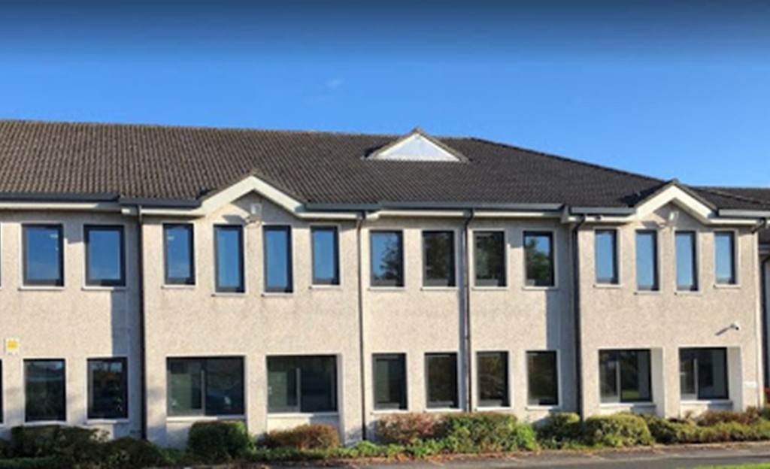Áras an tSáile, Renmore, Galway
The existing Áras an tSáile government building is located at Renmore, Galway and is triangular shaped, over 3 floors with a basement to the west wing is used as offices. The brief for the project is to undertake deep retrofit works to improve the buildings energy efficiency by a minimum of 50% (targeted 60% improvement…
Read MoreThe Grace – Hotel Westport, Co. Mayo
Project Description: Development of a new luxury hotel, ‘The Grace’ replacing an existing hotel ‘Hotel Westport’ at Westport Estate. Phased works over 3 phases. Phase 1; Demolition of existing / and construction of Entrance Foyer, Reception, Bar / Bistro, Function & Pre-function room & Mayo Suite (first floor) incl external works. Phase 2; Bedroom blocks…
Read MoreHilton’s Home2 Suites (D&B) at Telephone House, Marlborough Street, Dublin 1
The development will consist of the refurbishment and change of use of the existing Telephone House, (a 9 storey building above basement), at Marlborough Street, Dublin 1, from office use to an aparthotel. The development includes revisions to and refurbishment of the elevations, including new façade treatment to Telephone House, an extension to the existing…
Read MoreMedtronic Fit Out
Project Description: The scope of work includes the construction works associated with the GLS OUS Lab Fit-out. The fit-out includes the construction of L01 first floor level within the existing warehouse area to facilitate future expansion plans. The fit-out scope includes Cleanrooms and associated support areas, Laboratories, Canteen, Offices and Meeting Rooms, Distribution Area, Plantrooms,…
Read MoreInteger, Manufacturing & Research Facility
Project Description: New build and fit out of a medical device manufacturing and research development facility on a greenfield site in the IDA Business & Technology Park, Parkmore East, Galway. The development consists of a two storey building, comprising manufacturing floorspace [10,610 sq. m], associated office floorspace [2445 sq. m] and ancillary facilities arranged over…
Read MoreNYX Hotel, Portobello, Dublin 8 – D&B
Project Description: Delivered on a design and build basis, this project involved the construction of a new 6 storey, 175 bedroom hotel overlooking the Grand Canal in the Portobello area on the south side of Dublin City, within 5 minutes walk of Camden Street and Iveagh Gardens. The project included the demolition of the existing…
Read MoreMercy Secondary School, Kilbeggan, Co. Westmeath
Project Description: Construction of a new 650 pupil Mercy Secondary School building on a greenfield site located approximately 500m to the east of the existing school, along Dublin road (R446). The development consists of the construction of a two storeys school building (c.8,200m2) – including general teaching and administration rooms, PE hall with fitness suites,…
Read MoreConnolly Vaults Redevelopment Works, Connolly Station, Dublin
Project Description: Connolly Vaults Redevelopment Works Fit out of 1,400m2 of Connolly Vaults to provide office space and occupational health facilities within the existing building structure. The development relates to the use of an existing unit as a Medical Centre by Irish Rail for their employees. The unit is within an existing building known as…
Read MoreSeapoint Leisure, Salthill, Galway
Project Description: This iconic Salthill building first opened it’s doors (Seapoint Ballroom) in July 1949. Seapoint Leisure is Galway’s premier indoor family entertainment centre and has been providing entertainment for all the family for over 30 years. Works include the removal of the existing chimney breast and the installation of an external glass fronted lift…
Read MoreBallina Government Buildings
Project Description: Refurbishment Works include: Fire upgrade works to 1st floor main circulation corridor; Fire upgrade works to roof attic void; Floor & ceiling finishes replacement; Insulation upgrade to roof; External landscaping works outside main entrance Location Ballina, Co. Mayo Client Office of Public Works
Read More
