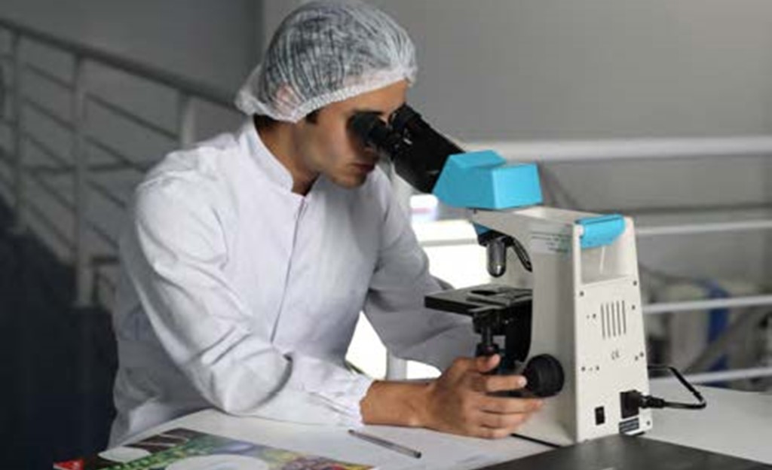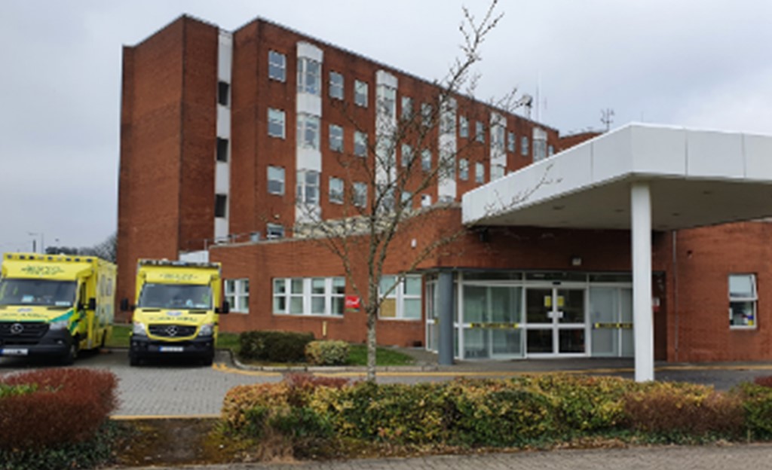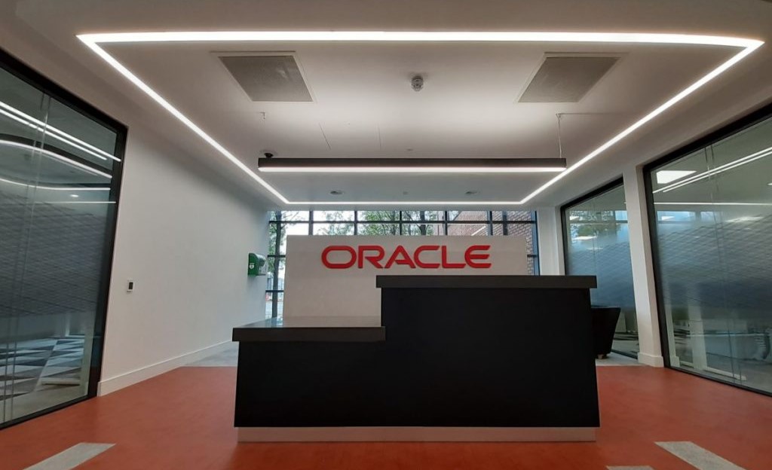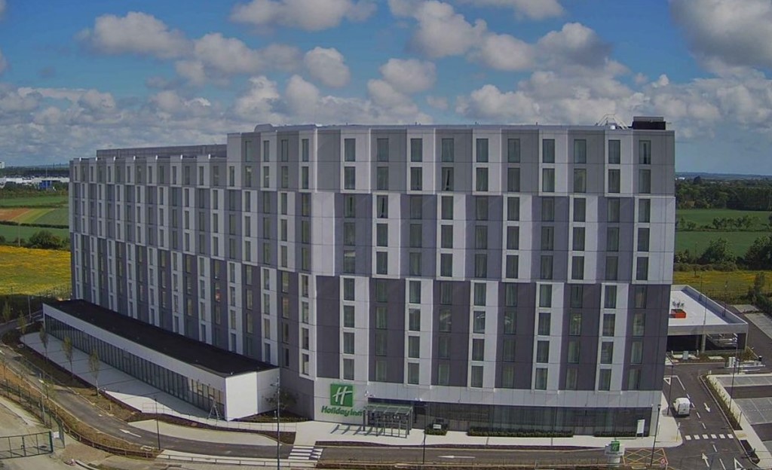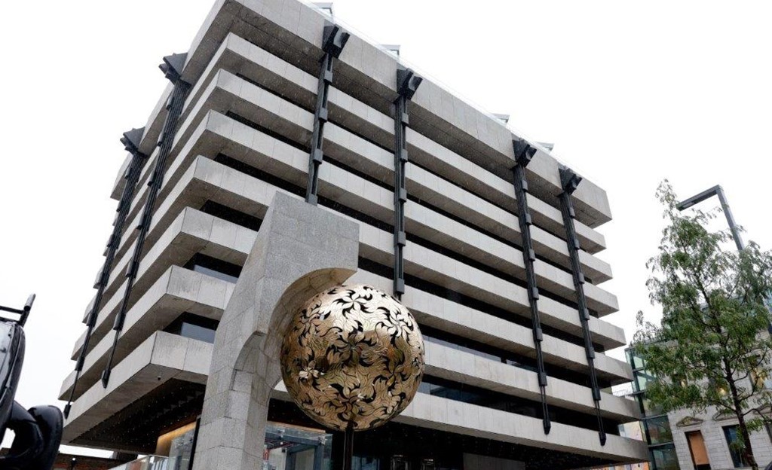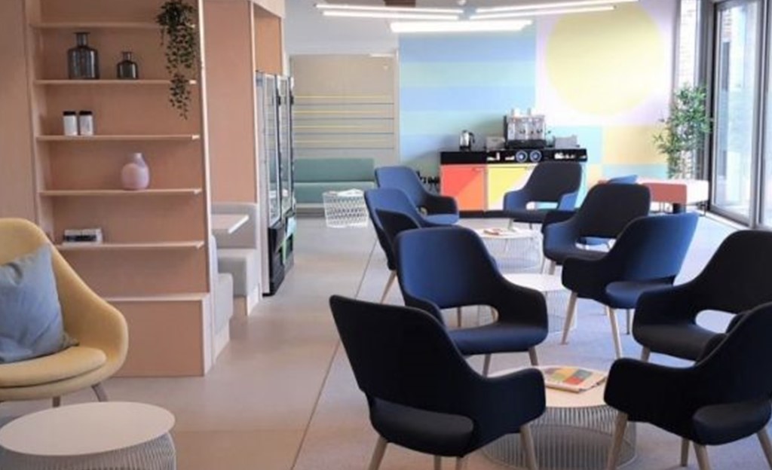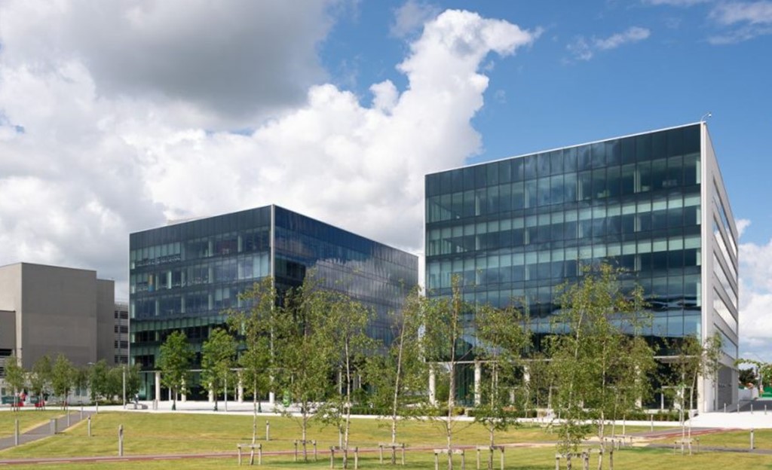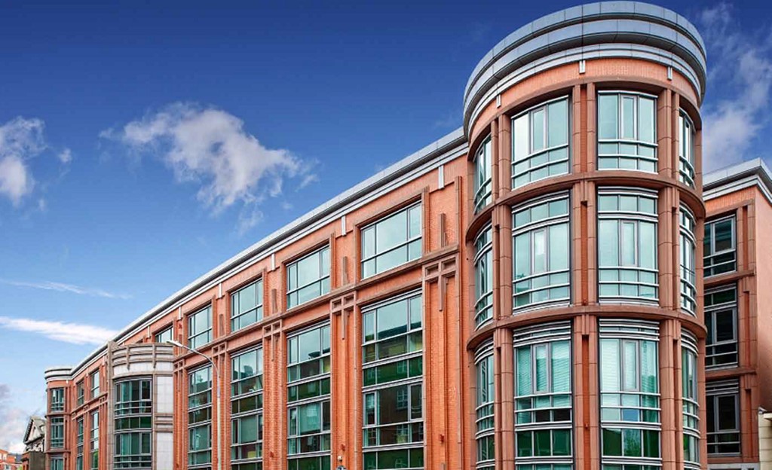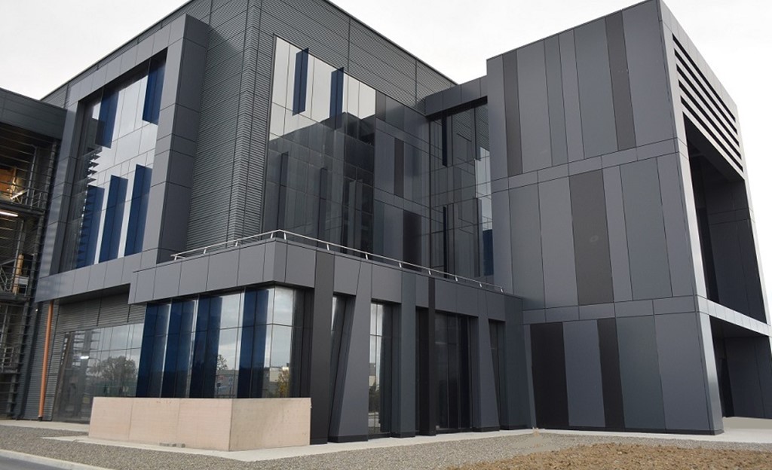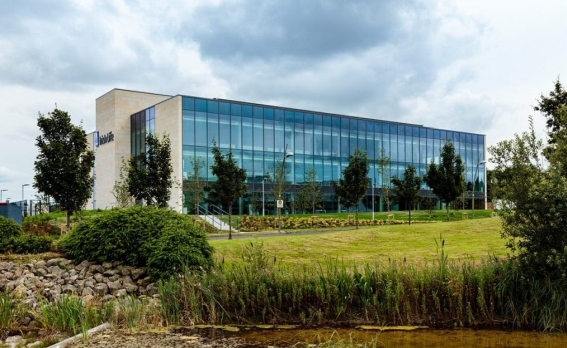Hitech Health Facility Clean Rooms
Project Description: The design and build contract involves the design and construction of a new Gene and Therapeutics cleanroom manufacturing facility for Hi-Tech Health Laboratories, within an existing building, to required standards associated with G.M.P and manufacturing processes. Internal demolition along with removal of existing oil tank and upgrade of external glazing form part of…
Read MoreMRI Unit, Midlands Regional Hospital, Mullingar
Project Description: Construction of a one storey extension at the south end of the multistorey hospital building adjacent the radiology department, with a large enclosed plant room on the roof, to house the MRI suite and an extension to the ED department, ground floor area of 616sqm. The work s generally consists of site clearance,…
Read MoreORACLE Fit Out
This project consisted of the refurbishment of two floor levels and the associated services located within the roof plant room and external roof of Block 2, Parkmore business Park, Galway with an approximate floor area of 1643m sq. Works included full open plan office refurbishments and the construction of offices, refurbishment of the reception area,…
Read More4* IHG Hotel close to Dublin Airport – D&B
Project Description: This development consists of a 10 storey 421-bedroom Hotel to InterContinental Hotel Group (IHG) Brand Standards. The Front of House, ground floor includes meeting and conference rooms, Gym, restaurant, bar and coffee dock / buffet area. Back of house includes Kitchen, cold storage, offices and associated staff facilities. Strategically located within 1km of…
Read MoreCentral Plaza
Project Description: The former Central Bank building was designed by award winning architect Sam Stephenson and opened in the late 1970’s to mixed reviews, it’s distinctive design has become one of Dublin city’s most striking buildings. Situated on a public plaza bound by Dame Street, Fownes Street Upper and Cope Street, the freestanding multi-bay 7…
Read MoreCarman’s Hall, Student Accommodation, Dublin 8
Project Description: This student accommodation scheme comprises of three residential buildings between five and six storeys, containing 207 high-specification en-suite bedrooms arranged in cluster apartments of between three to eight bedrooms. Based in the heart of Dublin city close to Trinity College, the property features communal areas, including a common room, cinema room, gym and…
Read MoreDublin Airport Central Phase 1 – D&B
This project known as “Dublin Airport Central Phase 1” (DAC1) included the design and build of 2 new, state of the art, commercial buildings and is central to the development of Ireland’s next generation business hub at Dublin Airport Central. Phase 1 of the Schiphol like “office city” involved the build of 20000m2 of Grade…
Read MoreBishop’s Square, Dublin 2 – Office Extension & Fit Out
” order_by=”sortorder” order_direction=”ASC” returns=”included” maximum_entity_count=”500″]Project Description: Bishop’s Square office development is situated at the corner of Kevin Street Lower and Redmond Hill (R114) on a busy city centre thoroughfare. The project saw an existing 5 storey building expanded to include an additional 5154m2. This involved expanding the floorplates of the existing top two floors and…
Read MoreGRIFOLS Biopharmaceutical Facility – Grange Castle Business Park, Dublin – Phase 2
” order_by=”sortorder” order_direction=”ASC” returns=”included” maximum_entity_count=”500″]Project Description: GRIFOLS negotiated phase 2 of this project with Stewart Construction due to the strong partnership approach adopted by the team – client, contractor and PM enabling contractor assisting design development during construction phase with minimum impact to programme. The newly built albumin purification and bag-filling plant adds more than…
Read MoreIrish Life Customer Service Centre, Dundalk
” order_by=”sortorder” order_direction=”ASC” returns=”included” maximum_entity_count=”500″]Project Description: This project involved the construction of a new office block consisting of ground, first and second floors with a total gross internal floor area (GIFA) of 57,986 sq.ft. Ground floor consists of main reception, canteen, meeting rooms, office space, ground floor gym and associated changing rooms all surrounding an…
Read More
