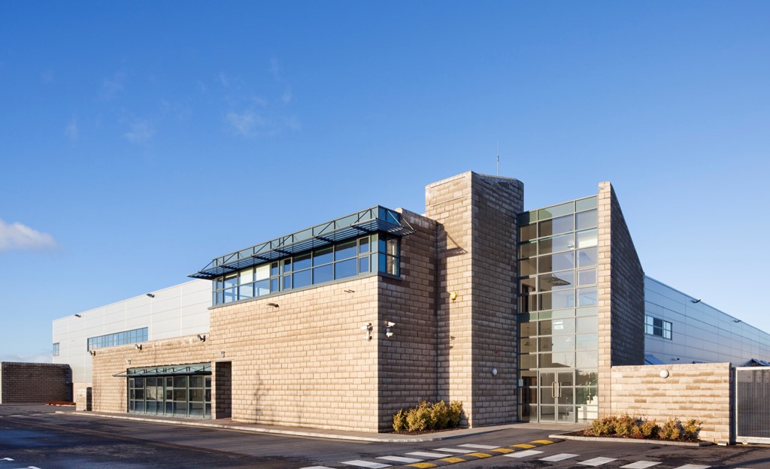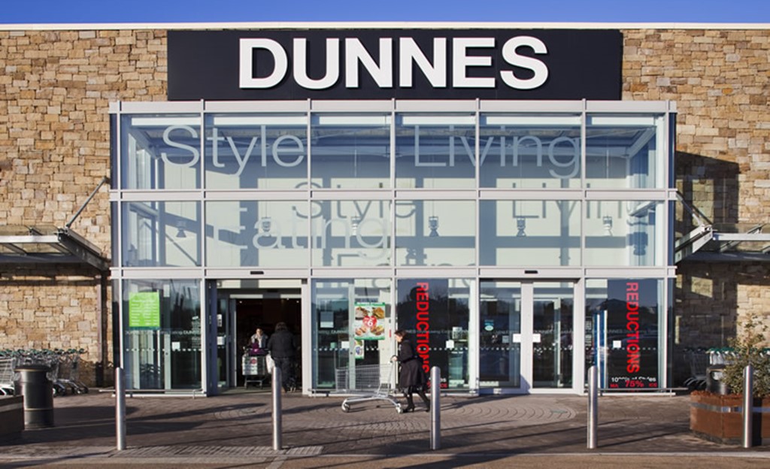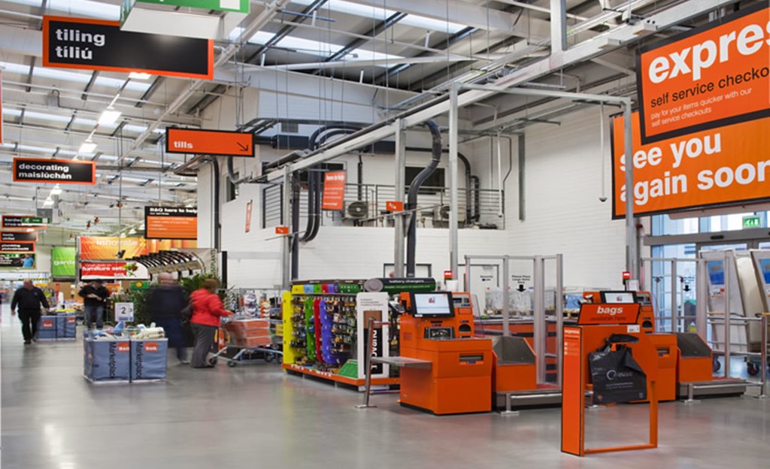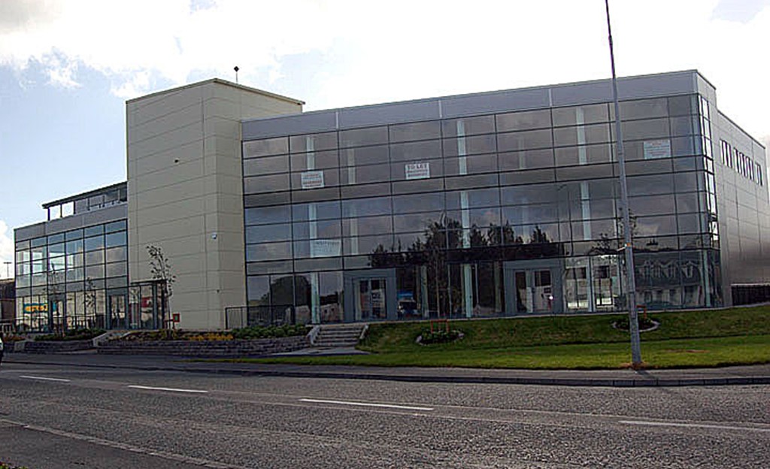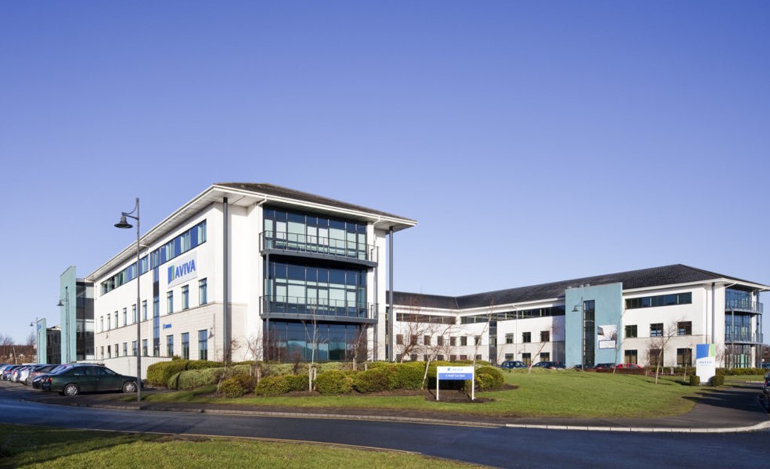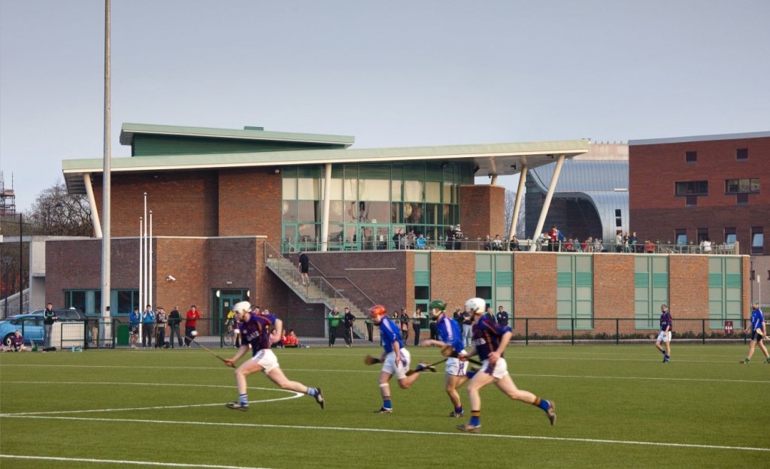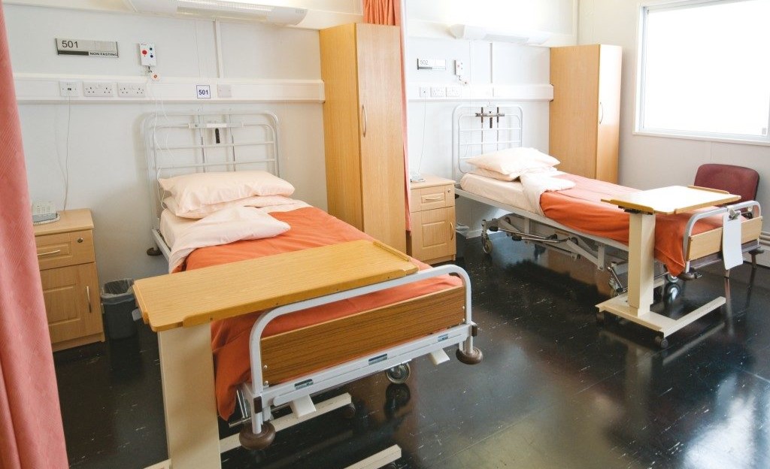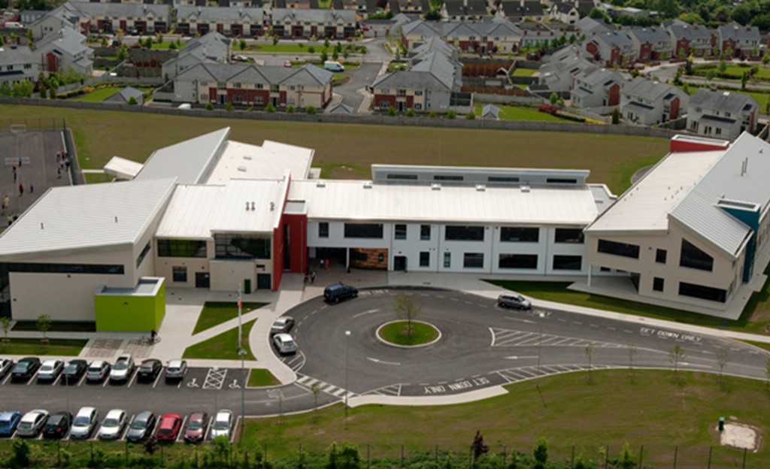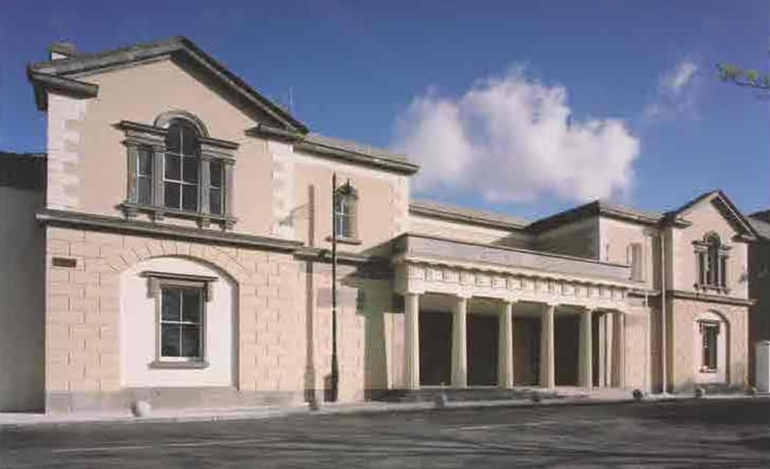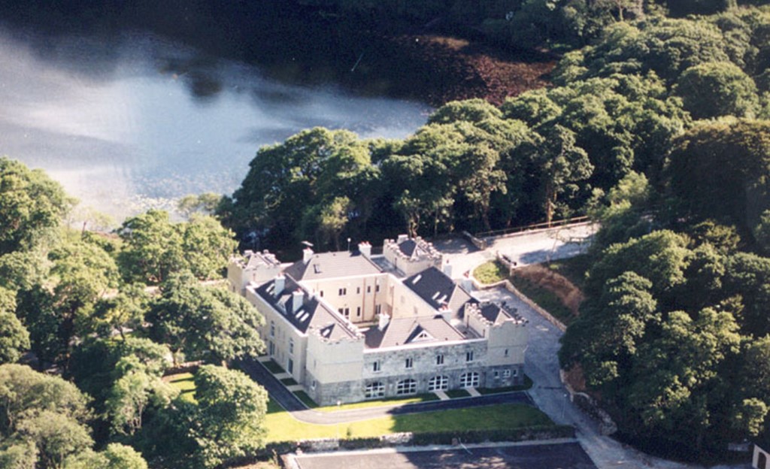Connacht Court Laundry Development
” order_by=”sortorder” order_direction=”ASC” returns=”included” maximum_entity_count=”500″]Project Description: 6050m2 Single Storey laundry facility (offices- 2 storey) containing a production area sub divided into various specialist wash rooms, clean room and dispatch and storage areas. These areas included a Matt washroom, CRT washroom, Hospitality section, Healthcare washroom section and a Healthcare clean room section with clean room prep…
Read MoreDunnes Stores
” order_by=”sortorder” order_direction=”ASC” returns=”included” maximum_entity_count=”500″]Project Description: Fast Track Fit Out of large Retail outlet, which comprises Drapery, Food Hall, Delicatessen and Back of House areas, with extensive Mechanical and Electrical Services Installations. Stewart Construction won the Fit Out Contract separately from Dunnes Stores. Client: Dunnes Stores Ltd. Architect & Design Team: Douglas Wallace Architects; FM…
Read MoreB&Q
” order_by=”sortorder” order_direction=”ASC” returns=”included” maximum_entity_count=”500″]Project Description: Fit-out of B&Q store Client: Rumbold Builders Ltd Architect: James Symth Architects Project Size: circa 5,500 sq.m Back to Projects
Read MoreNightguard Commercial Development, Galway
” order_by=”sortorder” order_direction=”ASC” returns=”included” maximum_entity_count=”500″]Project Description: Design & Build contract for Large Commercial Development Comprising Offices & Retail Space & 2 Storey Basement Car Park. The height of the building and the structural and architectural design of the building has allowed for future expansion in the form of placing a further floor between the ground…
Read MoreGalway Business Park, Block A & B
” order_by=”sortorder” order_direction=”ASC” returns=”included” maximum_entity_count=”500″]Project Description: Galway Business Park Block A was priced in competition and Block B was negotiated on completion of Block A. The Buildings are 3 storey Office Block Buildings with structural steel frames, precast concrete floors, forticrete, plastered blockwork and D.G Aluminium window systems. Raised floor, suspended ceilings, etc. were used…
Read MoreUniversity of Limerick, All Weather Sports Pitches & Pavilion
” order_by=”sortorder” order_direction=”ASC” returns=”included” maximum_entity_count=”500″]Project Description: Construction of field sports facility on 9.8 hectare site on the University’s Clare Campus comprising four (4) raised flood lights sports pitches with associated boundary fencing, car parking, coach parking and a two (2) storey sports pavilion building providing changing rooms, referee rooms, administration and cafe/restaurant including all associated…
Read MoreBons Secours Hospital, Galway
” order_by=”sortorder” order_direction=”ASC” returns=”included” maximum_entity_count=”500″] Project Description: New 12 Bed Ward – Bons Secours Hospital, Galway Stewart in conjunction with Allspace/Thurston recently completed the construction of a New 12 Bed Ward, Offices, Stores and Laboratories (1500m2) for Bon Secours, at their Private Hospital in Galway. System Build Technology was used to create single and two…
Read MoreAthy Community College, Sports Hall & Sports Facility
” order_by=”sortorder” order_direction=”ASC” returns=”included” maximum_entity_count=”500″]Project Description: This project consist of a New Community School for approx 600 pupils with a floor area of approx 4,700 sq m, all associated drainage services, car parking, sports hall, science labs & building construction/technical rooms. Basketball court, football & soccer pitches & general sports facilities. Airtight building: The building…
Read MoreCastlebar Courthouse
” order_by=”sortorder” order_direction=”ASC” returns=”included” maximum_entity_count=”500″]Project Description: New 5 storey extension over basement and restoration of existing Courthouse (Stonework, timberwork, roofing, plasterwork, joinery, etc.) Client: Mayo County Council Architect: Mayo County Council Project Value: circa €10 million Project Size: circa 7,000 sq.m Project Duration: 24 months Back to Projects
Read MoreOld Manor, Ballynahinch, Connemara
” order_by=”sortorder” order_direction=”ASC” returns=”included” maximum_entity_count=”500″]Client: James Stewart Ltd Architect & Design Team: Simon J Kelly & Partners, Architects; Dermot Rooney Associates, Structural Engineer Back to Projects
Read More
