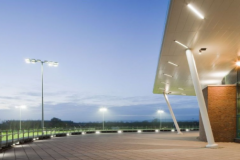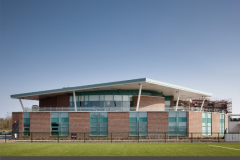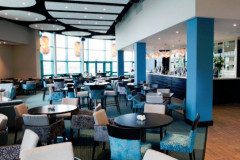University of Limerick, All Weather Sports Pitches & Pavilion
Project Description:
Construction of field sports facility on 9.8 hectare site on the University’s Clare Campus comprising four (4) raised flood lights sports pitches with associated boundary fencing, car parking, coach parking and a two (2) storey sports pavilion building providing changing rooms, referee rooms, administration and cafe/restaurant including all associated landscaping and site works. Floor area of Pavilion Building (2000m2)
Construction of field sports facility on 9.8 hectare site on the University’s Clare Campus comprising four (4) raised flood lights sports pitches with associated boundary fencing, car parking, coach parking and a two (2) storey sports pavilion building providing changing rooms, referee rooms, administration and cafe/restaurant including all associated landscaping and site works. Floor area of Pavilion Building (2000m2)
Project Value: €8.4m
Project Size: 9.8 Hectare Site & Floor area of Pavilion Building (2000m2)
Client: University of Limerick
Architect & Design Team: Overall Project Architects: Project Architects, The Priory, John St. West, Dublin 8. Project Managers: Kerin Contract Management, Grove House, Lock Quay, Limerick.
Reference Contact: Kerin Contract Management Ltd Project Managers.
Project Duration: 14 months



