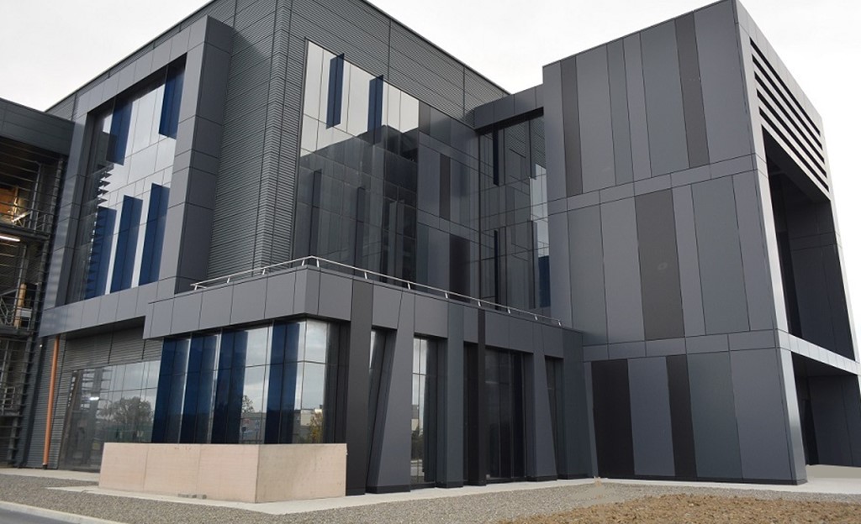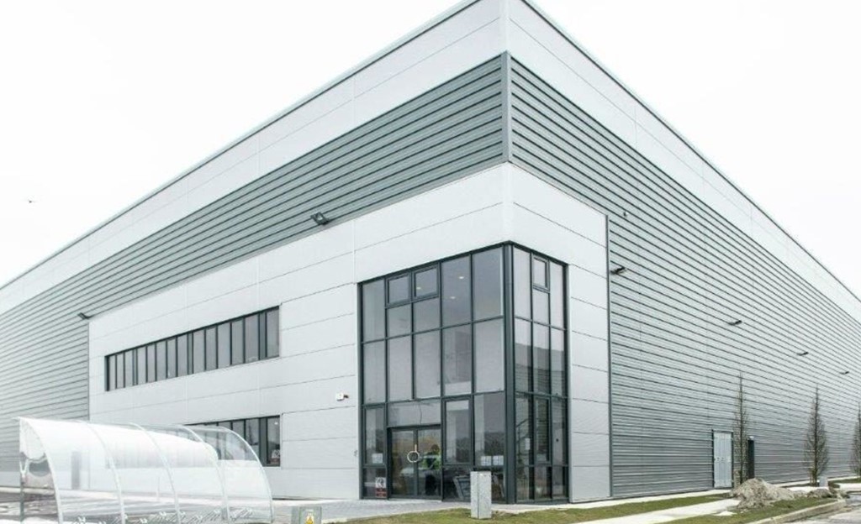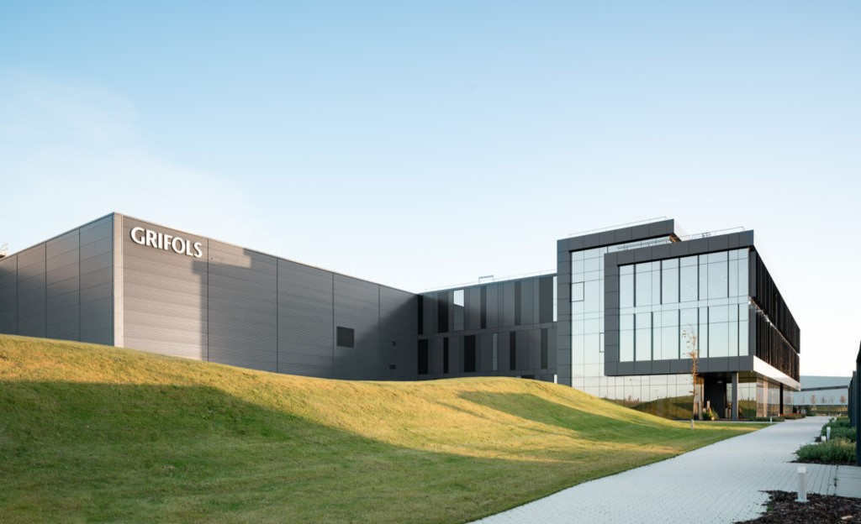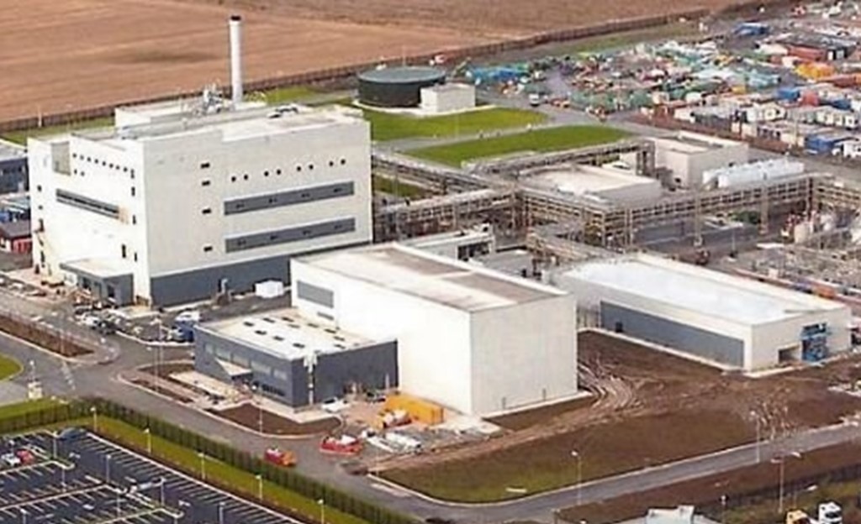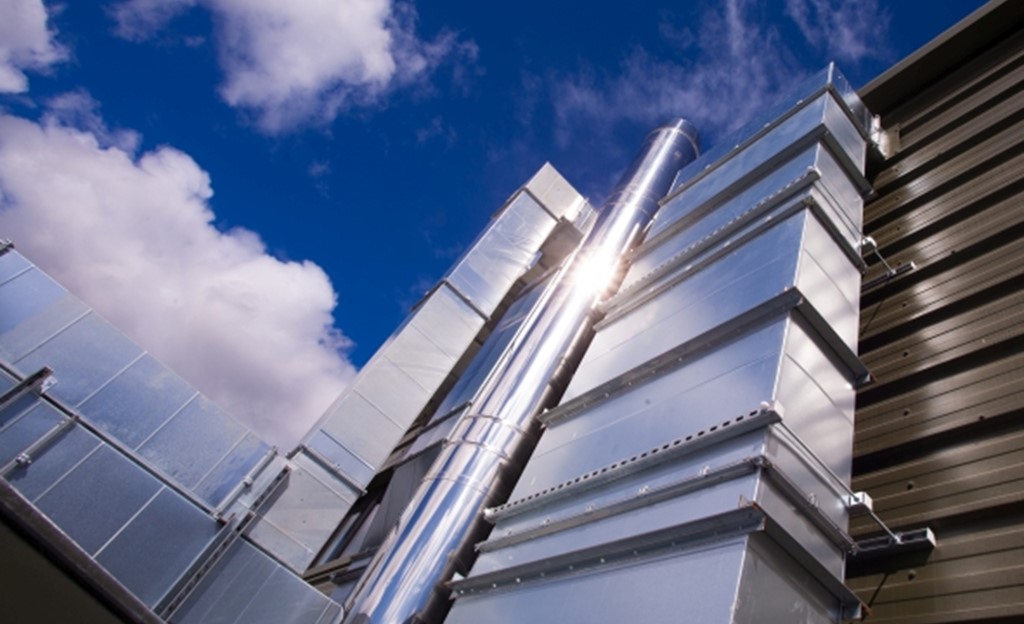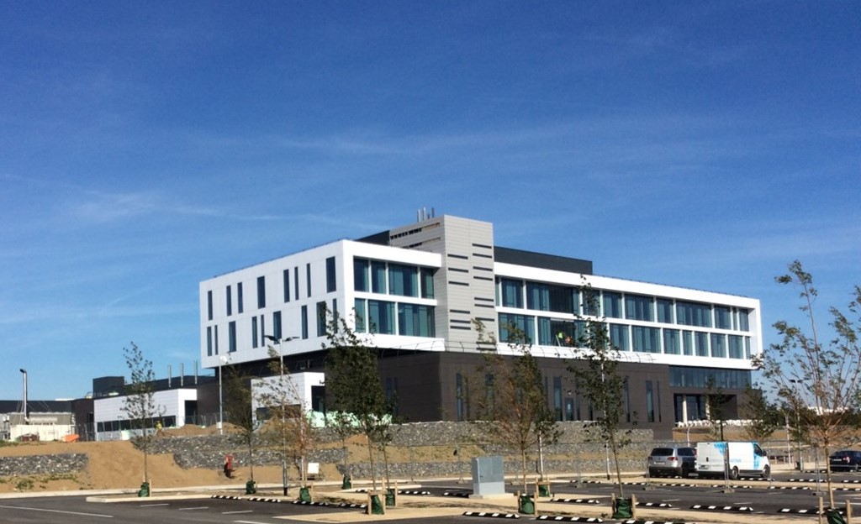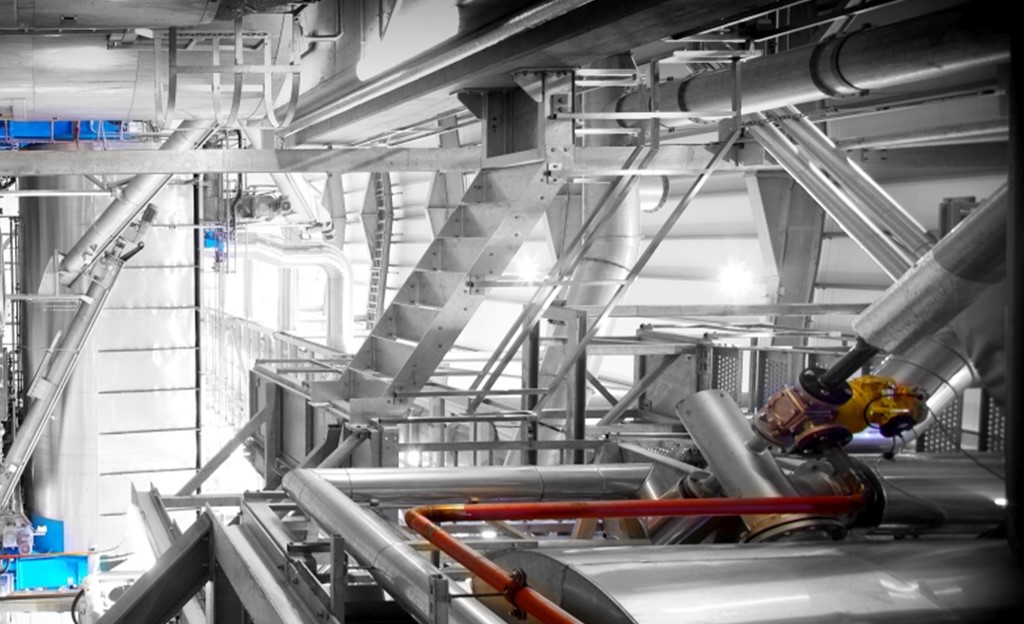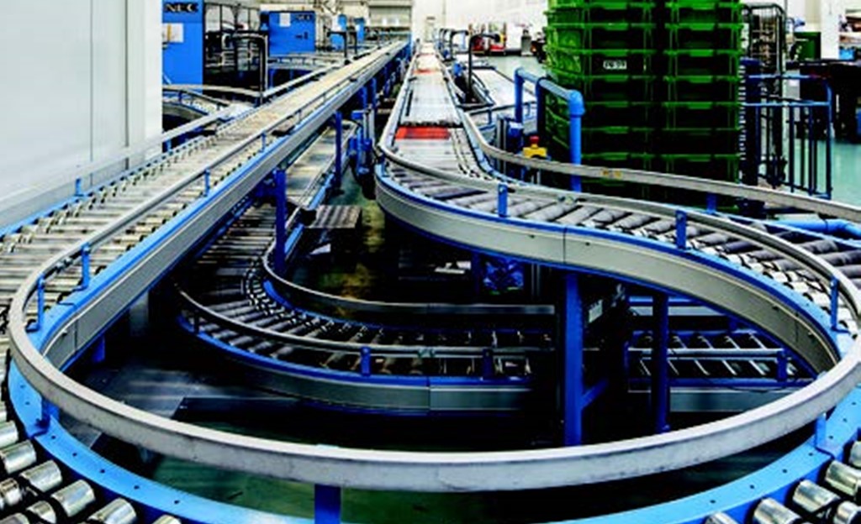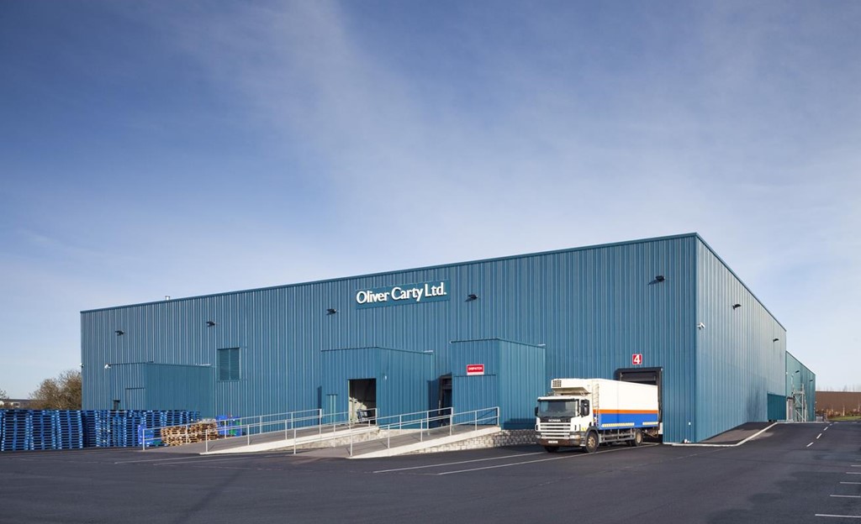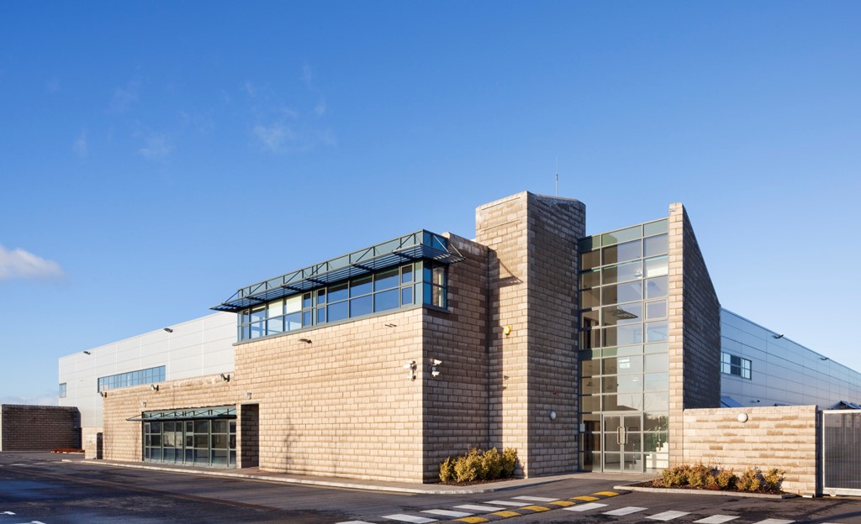GRIFOLS Biopharmaceutical Facility – Grange Castle Business Park, Dublin – Phase 2
” order_by=”sortorder” order_direction=”ASC” returns=”included” maximum_entity_count=”500″]Project Description: GRIFOLS negotiated phase 2 of this project with Stewart Construction due to the strong partnership approach adopted by the team – client, contractor and PM enabling contractor assisting design development during construction phase with minimum impact to programme. The newly built albumin purification and bag-filling plant adds more than…
Read MoreFinch House, Dublin Airport Logistics Park
” order_by=”sortorder” order_direction=”ASC” returns=”included” maximum_entity_count=”500″]Project Description: The new 3330m2 Industrial Warehouse unit was completed for Rohan Group on their existing Dublin Airport Logistics Park campus. The unit comprises of a 2 storey office area with composite panel facade with feature aluminium panels and glazed curtain wall entrance area to the administration office. The site works included…
Read MoreGRIFOLS Biopharmaceutical Facility – Grange Castle Business Park, Dublin – Phase 1
” order_by=”sortorder” order_direction=”ASC” returns=”included” maximum_entity_count=”500″]Project Description: This 22500m2 project comprises of the construction of a fully serviced Biopharmaceutical Facility with Automated Storage and Retrieval Systems (ASRS). The project includes for the construction of a new warehouse, distribution, packaging and logistics building along with a 3 storey administration office block and maintenance block, for Grifols Worldwide…
Read MoreBristol-Myers Squibb Manufacturing Facility
” order_by=”sortorder” order_direction=”ASC” returns=”included” maximum_entity_count=”500″]Project Description: The construction of a new Biopharmaceutical Manufacturing Facility to the existing BMS Pharmaceutical Campus. Stewart is involved with the warehouse envelope of this project. The Cruiserath site is a 45 Acre development on a 100 Acre site that is designed as a flexible, multi-purpose high containment (Band 4) highly-automated…
Read MoreBrady’s Ham Manufacturing Facility (O’Brien Fine Foods)
” order_by=”sortorder” order_direction=”ASC” returns=”included” maximum_entity_count=”500″]Project Description: Extension to the existing food processing plant along with associated works including modifications within the existing process building and external works. The works also include the installation of process equipment. This project took place on a live food plant facility and included high risk cleanroom standard food process areas.…
Read MoreNew Pharmaceutical Production & Packaging Facility, Dublin
” order_by=”sortorder” order_direction=”ASC” returns=”included” maximum_entity_count=”500″]Project Description: New Pharmaceutical production and packaging facility, Dublin. Project is in 4 phases. Phase 1 – development of 12,000m2 facility with admin building, assoc.QC laboratories, warehouse, product packaging and labelling facility plus ancillary buildings such as security gatehouse and pumphouse. Packages awarded : “Envelope & Roof Package” – installation of…
Read MoreUnited Fish Industries, Killybegs
” order_by=”sortorder” order_direction=”ASC” returns=”included” maximum_entity_count=”500″]Project Description: Extension & Alterations to United Fish Industries Plant, Killybegs, Co. Donegal. (factory remaining fully occupied and operational for the duration of the works). The proposed works consist of Phase 1 and 2 of the reconstruction of the United Fish Industries, fish processing factory at Corporation, Killybegs. Work comprising of:…
Read MoreAn Post, Nationwide
” order_by=”sortorder” order_direction=”ASC” returns=”included” maximum_entity_count=”500″]Project Description: Stewart Construction have now delivered 22 projects for An Post. Many of these projects were of a similar nature, i.e. extensions to An Post Sorting Offices (Large warehouse Type Buildings), and the others involved refurbishments of existing Retail and Heritage units (C&D Framework), with works being carried out during…
Read MoreOliver Carty Meats
” order_by=”sortorder” order_direction=”ASC” returns=”included” maximum_entity_count=”500″]Project Description: This project involved the construction of food processing plant for the packaging and smoking of pork & cheese product. The building is of structural steel construction with a combination of single skin & composite panel external walls with a Trocal roof. The ground floor area of the building is…
Read MoreConnacht Court Laundry Development
” order_by=”sortorder” order_direction=”ASC” returns=”included” maximum_entity_count=”500″]Project Description: 6050m2 Single Storey laundry facility (offices- 2 storey) containing a production area sub divided into various specialist wash rooms, clean room and dispatch and storage areas. These areas included a Matt washroom, CRT washroom, Hospitality section, Healthcare washroom section and a Healthcare clean room section with clean room prep…
Read More
