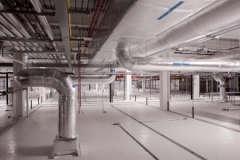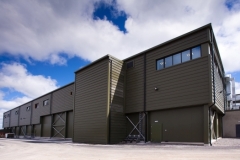Brady’s Ham Manufacturing Facility (O’Brien Fine Foods)
Extension to the existing food processing plant along with associated works including modifications within the existing process building and external works. The works also include the installation of process equipment. This project took place on a live food plant facility and included high risk cleanroom standard food process areas.
Includes the demolition of existing buildings, relocation/diversion of existing Foul & Surface water Drains, erection of a new two storey industrial building of circa 8000m2, associated site works and refurbishment of circa 1400m2 of existing single storey industrial building.
Location: Naas, Co. Kildare.
Client: Daughton & Associates
Architect: Carey Associates
Quantity Surveyors: Daughton Associates
Structural Engineer: McElroy Consulting Engineers
Services Engineer: MEA Consulting Engineers
Size: circa 10,000 sqm
Value: circa € 11 million
Duration: 9 months



