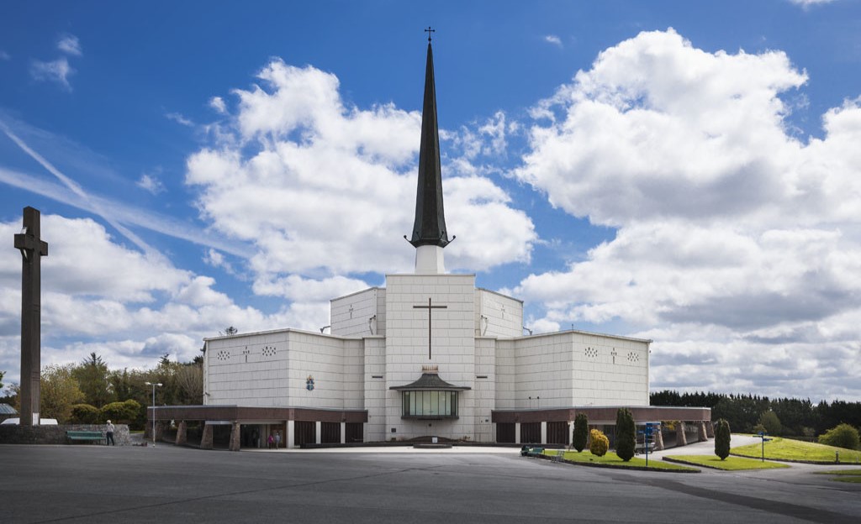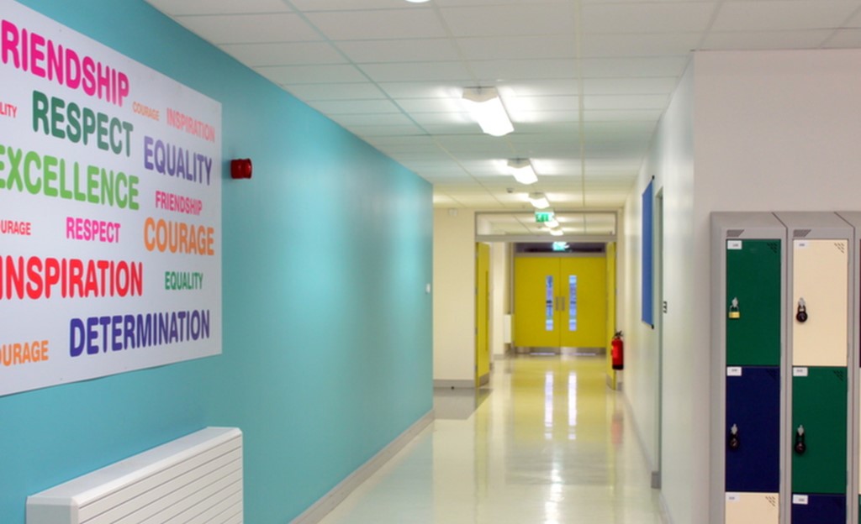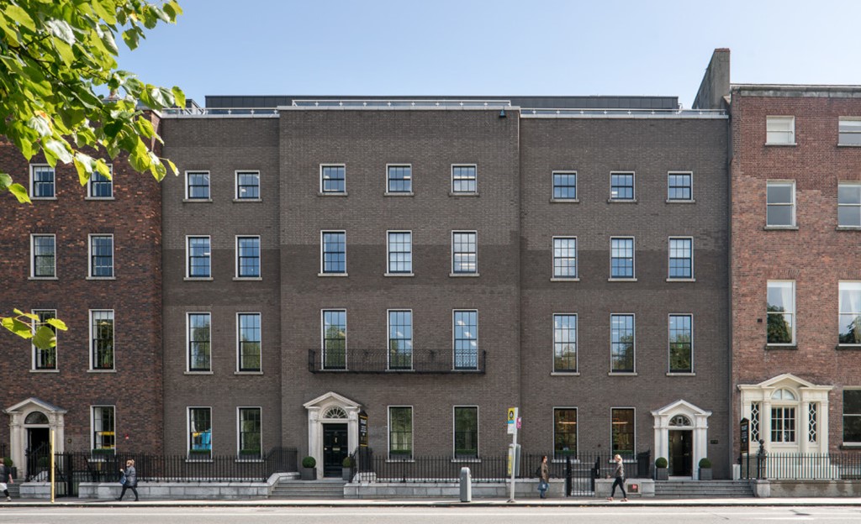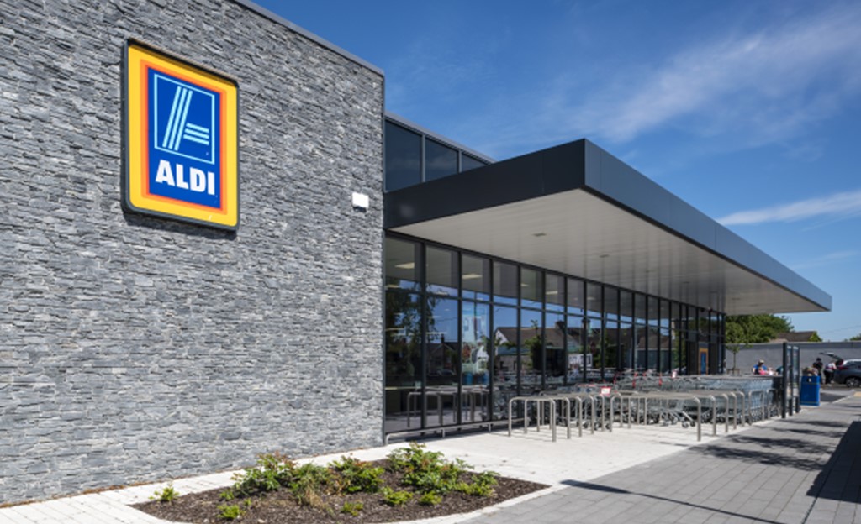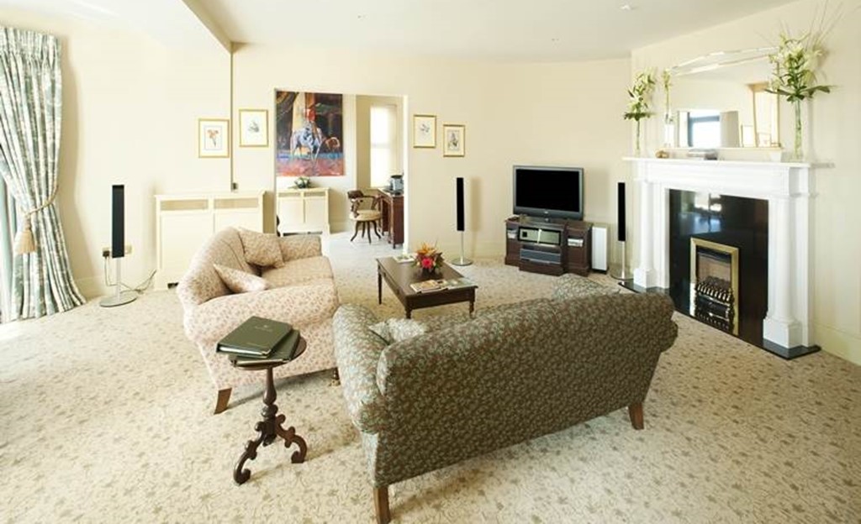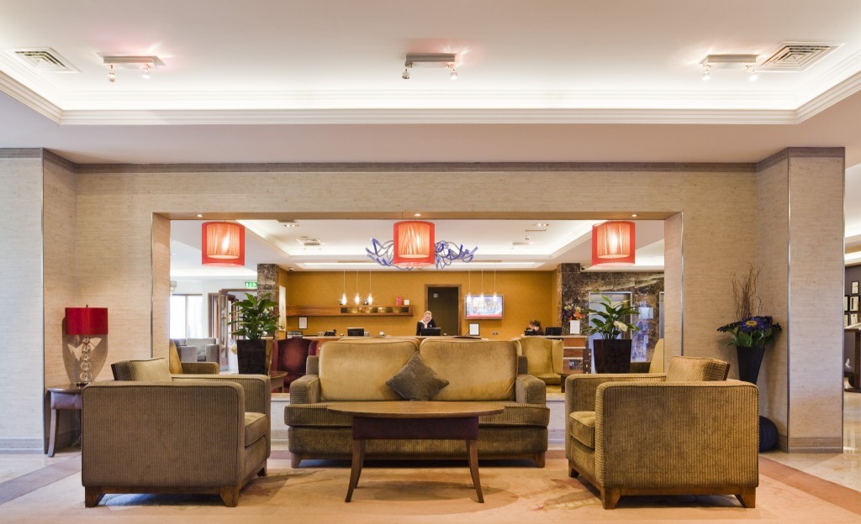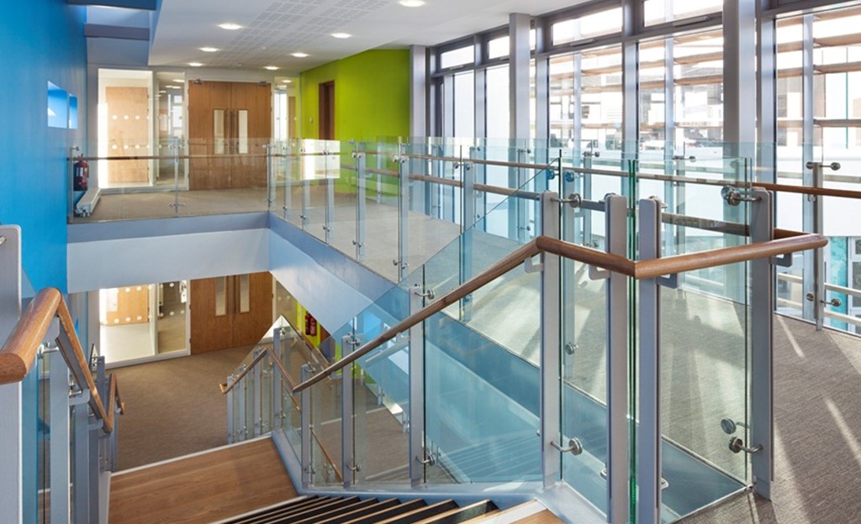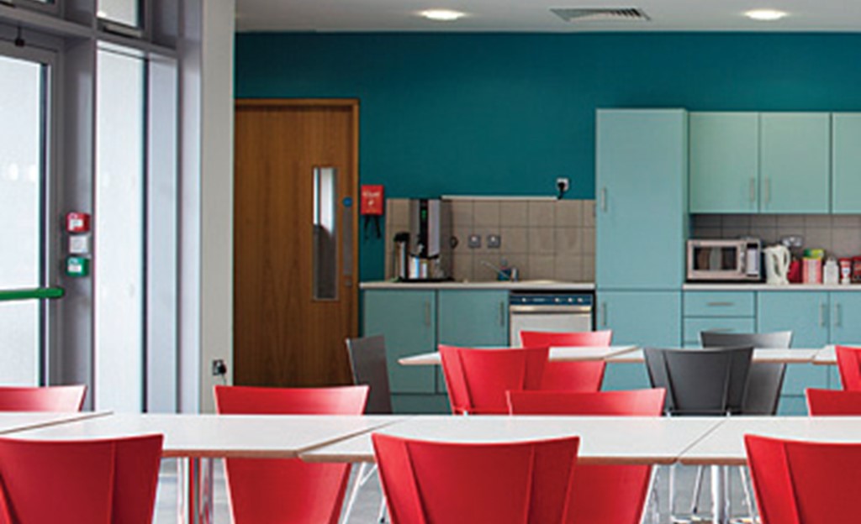Refurbishment of Knock Basilica
” order_by=”sortorder” order_direction=”ASC” returns=”included” maximum_entity_count=”500″]Project Description: The original Basilica was completed in 1976 and little enhancement work has taken place in the intervening period. It was designed in modern architecture style with concrete materials by architect Daithi Hanly. The basilica, which can accommodate approximately 10,000 people, serves the Roman Catholic Archdiocese of Tuam, and it…
Read MoreFit out of Post Primary School, Claregalway, Co. Galway
” order_by=”sortorder” order_direction=”ASC” returns=”included” maximum_entity_count=”500″]Project Description: A new 350 pupil post primary school in an existing part constructed commercial unit, with site access completed. Construction of parking and ballcourts also to be provided. Client: Department of Education & Skills Architect: Coady Partnership Architects Project Duration: 5 months Back to Projects
Read More47-49 St. Stephen’s Green, Office Refurbishment
” order_by=”sortorder” order_direction=”ASC” returns=”included” maximum_entity_count=”500″]Project Description: This development consisted of a 5 storey over basement office refurbishment and grade A fit out of a stunning, landmark Georgian building on St Stephen’s Green. Stewart were successful in delivering a high-functioning, modern office space with special attention to acoustics, CCTV, intercom and high quality finishes throughout. The…
Read MoreSAP Fit-out, Parkmore, Galway
” order_by=”sortorder” order_direction=”ASC” returns=”included” maximum_entity_count=”500″]Project Description: The project goal was to remodel the first and second floors of the Parkmore Block 4 building, Parkmore Business Park, Parkmore East, Galway. The premises had been recently constructed and are fitted out to a Cat A, landlord standard. Fit-Out of 2nd & 3rd floor of Block 1 building…
Read MoreDunnes Stores – Fit-out
” order_by=”sortorder” order_direction=”ASC” returns=”included” maximum_entity_count=”500″]Project Description: Fast Track Fit Out of large Retail outlet, which comprises Drapery, Food Hall, Delicatessen and Back of House areas, with extensive Mechanical and Electrical Services Installations. Stewart Construction won the Fit Out Contract separately from Dunnes Stores. Client: Dunnes Stores Ltd. Architect & Design Team: Douglas Wallace Architects; FM…
Read MoreALDI Stores – Nationwide
” order_by=”sortorder” order_direction=”ASC” returns=”included” maximum_entity_count=”500″] Project Description: Stewart Construction have completed over 80 stores to date for Aldi Ireland Ltd. Aldi Ireland Ltd. demand project delivery based upon high quality, a high level of commitment from it’s contractors and completion to a very tight programme. There are generally 4 types of work 1. Building a…
Read MoreKnockranny House Hotel, Westport – Fit-out
” order_by=”sortorder” order_direction=”ASC” returns=”included” maximum_entity_count=”500″]Project Description: Extension to Knockranny House Hotel, Westport. The project involved the construction of the phased handover of a Function & Pre-Function Room, 41 bedroom suites, with a separate split level Presidential suite, Restaurant & Conference rooms and Courtyard area. Project also involved refurbishment works to areas adjoining new extension. All…
Read MoreWestport Plaza Hotel – Fit-out
” order_by=”sortorder” order_direction=”ASC” returns=”included” maximum_entity_count=”500″]Project Description: This project involved the construction of a 3 storey steel frame 90no bedroom hotel with 2no RC basement levels; the upper basement car park 4264 m2 to cater for 140no car parking spaces, the lower basement 1353 m2 to be utilised as staff, laundry and food storage areas. In…
Read MoreTipperary Civic Offices & Campus, Tipperary – Fit-out
” order_by=”sortorder” order_direction=”ASC” returns=”included” maximum_entity_count=”500″]Project Description: Design & Build contract won in a Government D&B Competition for decentralised government offices in Tipperary, a Design / Build competition promoted by the OPW, to procure new offices for the Department of Justice, Equality and Law Reform and Tipperary Town Council. 2 separate blocks, 2 and 3 Storey…
Read MoreOPW Decentralised Government Offices, Roscommon – Fit-out
” order_by=”sortorder” order_direction=”ASC” returns=”included” maximum_entity_count=”500″] Project Description: Design & Build contract won in a Government D&B Competition for decentralised government offices in Roscommon, a Design/ Build competition promoted by the OPW, to procure new offices for the Property Registration Authority, on a site close to the centre of Roscommon Town. 3 Storey Office Block specially…
Read More
