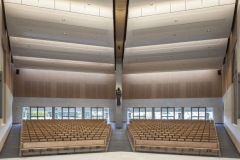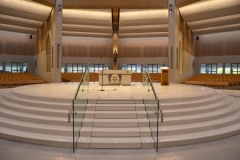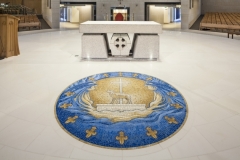Refurbishment of Knock Basilica
The original Basilica was completed in 1976 and little enhancement work has taken place in the intervening period. It was designed in modern architecture style with concrete materials by architect Daithi Hanly. The basilica, which can accommodate approximately 10,000 people, serves the Roman Catholic Archdiocese of Tuam, and it is part of the Knock Shrine grounds incorporating four other churches.
The overhaul involves a full internal fit out to include some structural adjustment to permit circulation along the centre of the space.
The sacristry area has been redesigned to provide a rectangular Blessed Sacrament Chapel and a sacristy at ground floor. The project involves full new services, the addition of lifts, the revision of the entrance lobbies and the redesign of the entrance forecourt.
The Design Team includes A&D Wejchert Architects, Burke Jenkins Consulting Engineers, IN2 Design Services Engineers & Seamus Monahan & Partners Quantity Surveyors.
Project Size: 3,800m2
Project Value: €9m
Client: Our Lady’s Shrine Knock
Architect: A&D Wejchert Architects
Project Duration: 6 months



