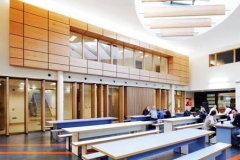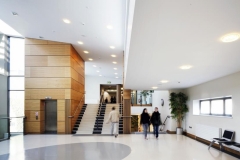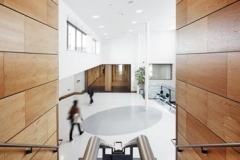GMIT Internal Street Project
Project Description:
This project consists of the phased demolition of the existing link corridor and part of the administration areas, and construction, in 3 phases, of a new link which forms a widen corridor leading through the existing college campus area. The phase 1 works required a huge emphasis on coordination with the Client in maintaining safe access by means of forming hoarded tunnels for temporary daily use by the college students & staff, a safe & weather-tight link through the college, while construction work was being completed.
Phase 1 was completed in 2008 within the allocated duration and budget. Phases 2 &3 were completed during the summer 2009 shut down period ready for use in September ’09.
This project consists of the phased demolition of the existing link corridor and part of the administration areas, and construction, in 3 phases, of a new link which forms a widen corridor leading through the existing college campus area. The phase 1 works required a huge emphasis on coordination with the Client in maintaining safe access by means of forming hoarded tunnels for temporary daily use by the college students & staff, a safe & weather-tight link through the college, while construction work was being completed.
Phase 1 was completed in 2008 within the allocated duration and budget. Phases 2 &3 were completed during the summer 2009 shut down period ready for use in September ’09.
Client: Galway Mayo Institute of Technology
Architect & Design Team: Architect: Coady Partnership Architects, Mount Pleasant Business Centre, Mount Pleasant Ave., Ranelagh, Dublin 6; Engineer (Struct) HGL O’Connor & Co., Woodquay Court, Woodquay, Galway; Engineer (Services); Heavy Kenny Associates, Blake House, Kirwans Lane, Galway.
Reference Contact: Jim Coady, Coady Partnership Architects.
Project Value: circa €3.5 million
Project Duration: Phase 1 6 months / Phase 2 & 3: 4 months



