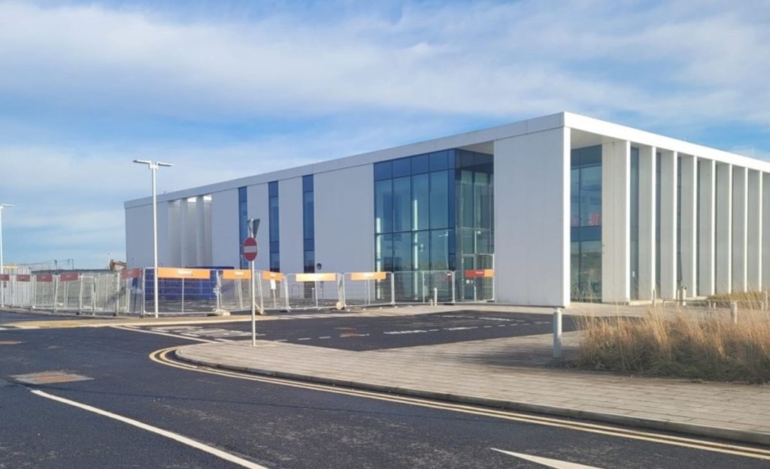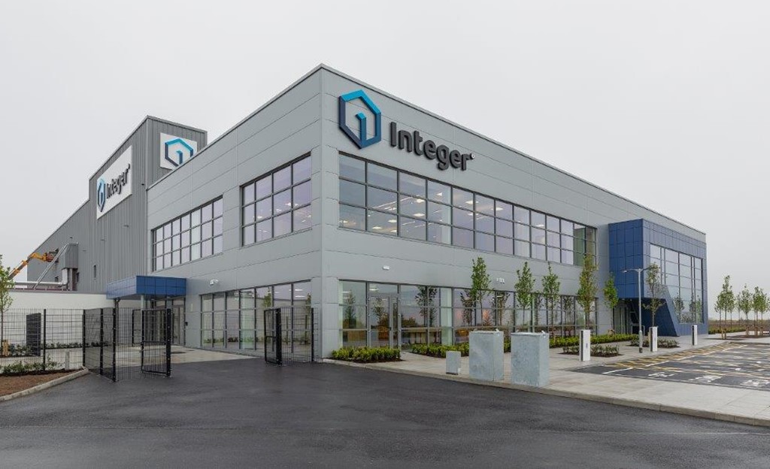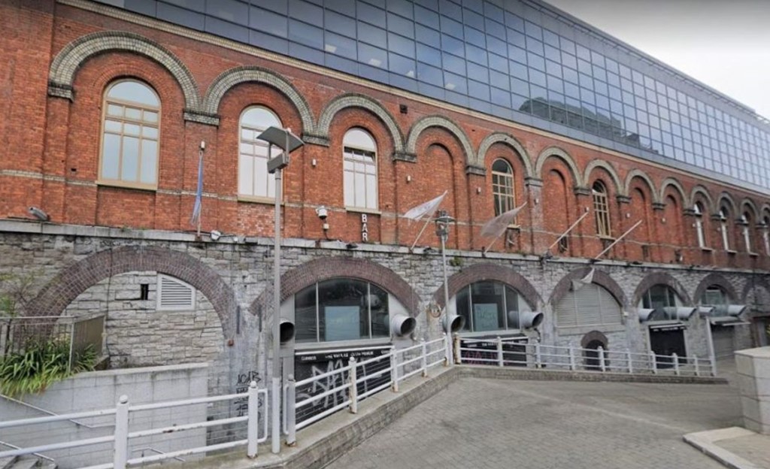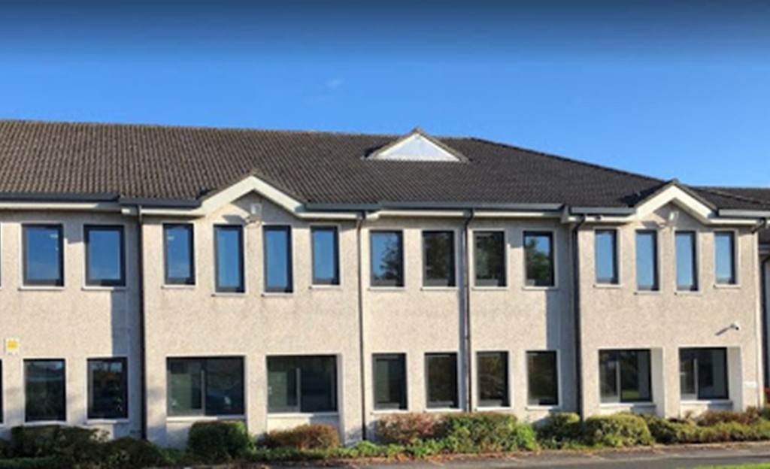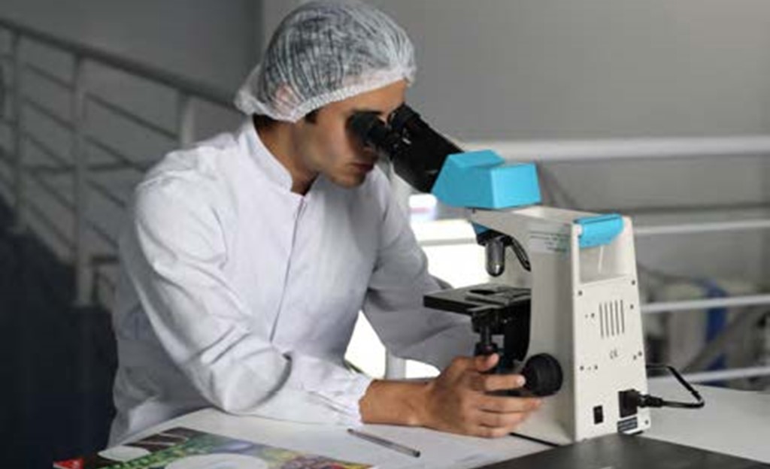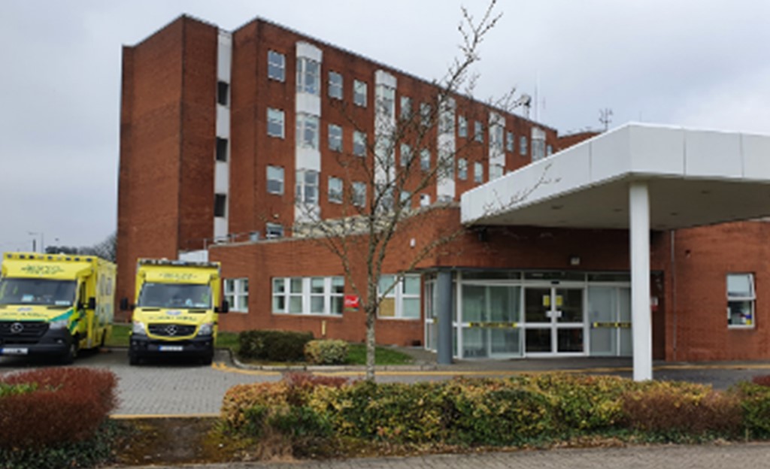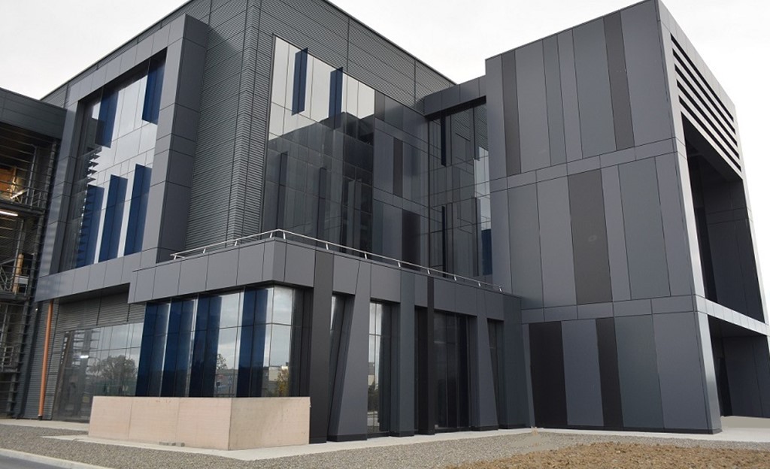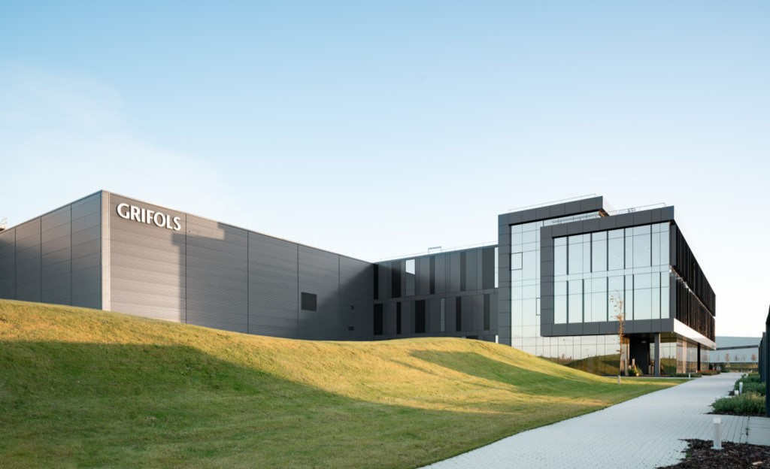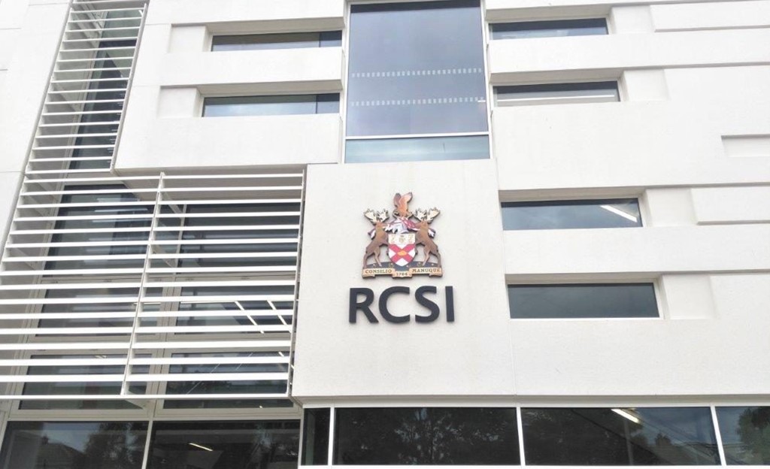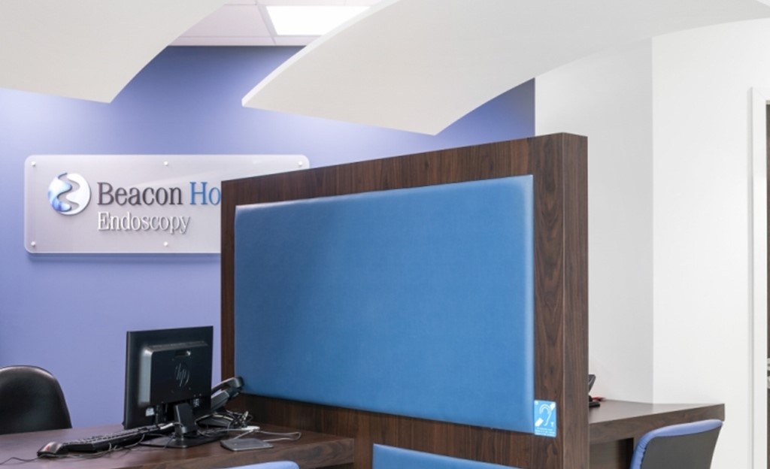Medtronic Fit Out
Project Description: The scope of work includes the construction works associated with the GLS OUS Lab Fit-out. The fit-out includes the construction of L01 first floor level within the existing warehouse area to facilitate future expansion plans. The fit-out scope includes Cleanrooms and associated support areas, Laboratories, Canteen, Offices and Meeting Rooms, Distribution Area, Plantrooms,…
Read MoreInteger, Manufacturing & Research Facility
Project Description: New build and fit out of a medical device manufacturing and research development facility on a greenfield site in the IDA Business & Technology Park, Parkmore East, Galway. The development consists of a two storey building, comprising manufacturing floorspace [10,610 sq. m], associated office floorspace [2445 sq. m] and ancillary facilities arranged over…
Read MoreConnolly Vaults Redevelopment Works, Connolly Station, Dublin
Project Description: Connolly Vaults Redevelopment Works Fit out of 1,400m2 of Connolly Vaults to provide office space and occupational health facilities within the existing building structure. The development relates to the use of an existing unit as a Medical Centre by Irish Rail for their employees. The unit is within an existing building known as…
Read MoreBallina Government Buildings
Project Description: Refurbishment Works include: Fire upgrade works to 1st floor main circulation corridor; Fire upgrade works to roof attic void; Floor & ceiling finishes replacement; Insulation upgrade to roof; External landscaping works outside main entrance Location Ballina, Co. Mayo Client Office of Public Works
Read MoreHitech Health Facility Clean Rooms
Project Description: The design and build contract involves the design and construction of a new Gene and Therapeutics cleanroom manufacturing facility for Hi-Tech Health Laboratories, within an existing building, to required standards associated with G.M.P and manufacturing processes. Internal demolition along with removal of existing oil tank and upgrade of external glazing form part of…
Read MoreMRI Unit, Midlands Regional Hospital, Mullingar
Project Description: Construction of a one storey extension at the south end of the multistorey hospital building adjacent the radiology department, with a large enclosed plant room on the roof, to house the MRI suite and an extension to the ED department, ground floor area of 616sqm. The work s generally consists of site clearance,…
Read MoreGRIFOLS Biopharmaceutical Facility – Grange Castle Business Park, Dublin – Phase 2
” order_by=”sortorder” order_direction=”ASC” returns=”included” maximum_entity_count=”500″]Project Description: GRIFOLS negotiated phase 2 of this project with Stewart Construction due to the strong partnership approach adopted by the team – client, contractor and PM enabling contractor assisting design development during construction phase with minimum impact to programme. The newly built albumin purification and bag-filling plant adds more than…
Read MoreGRIFOLS Biopharmaceutical Facility – Grange Castle Business Park, Dublin – Phase 1
” order_by=”sortorder” order_direction=”ASC” returns=”included” maximum_entity_count=”500″]Project Description: This 22500m2 project comprises of the construction of a fully serviced Biopharmaceutical Facility with Automated Storage and Retrieval Systems (ASRS). The project includes for the construction of a new warehouse, distribution, packaging and logistics building along with a 3 storey administration office block and maintenance block, for Grifols Worldwide…
Read MoreRCSI Education & Research Centre (ERC) Beaumont Hospital
” order_by=”sortorder” order_direction=”ASC” returns=”included” maximum_entity_count=”500″]Project Description: Works within the confined site were divided into 2 phases. Phase 2 Extension of the Education and Research Centre was located on the live campus of Beaumont Hospital in Dublin 9. The project incorporated a new student concourse at ground floor to link the existing building, with the new…
Read MoreBeacon Hospital, Refurbishment & Fit Out
” order_by=”sortorder” order_direction=”ASC” returns=”included” maximum_entity_count=”500″]Project Description: The refurbishment and fit out included the phased re-organisation of four acute ward units within the live hospital building. The works included the demolition and new internal fit out of existing elements of Beacon Hospital, to provide new Oncology, Urology, Endoscopy & Day Unit, including the relocation of the…
Read More
