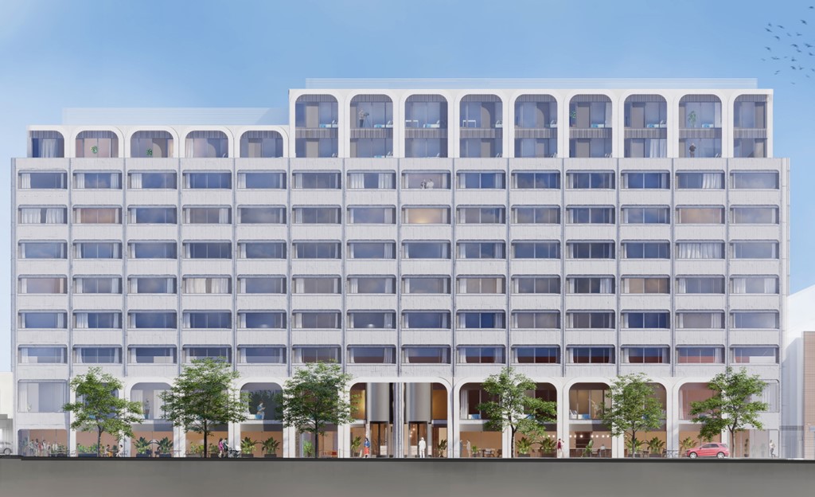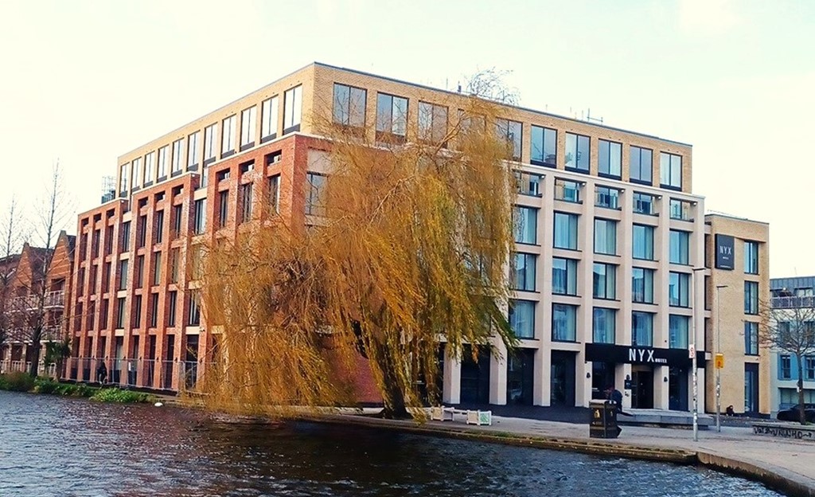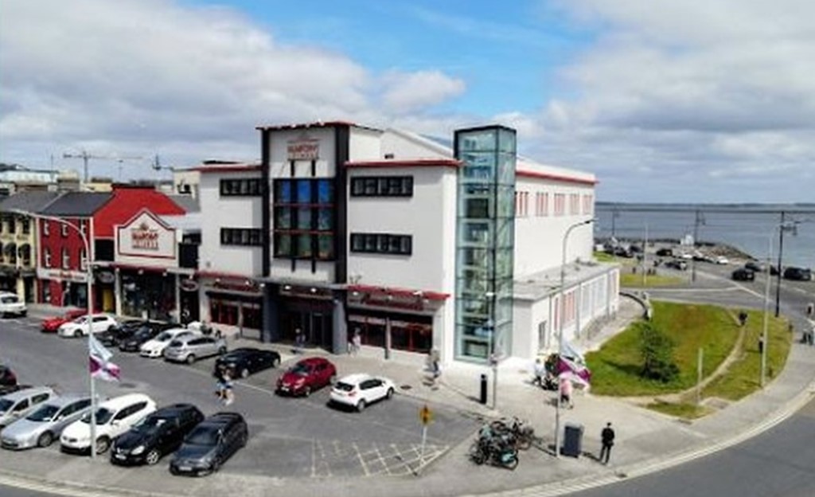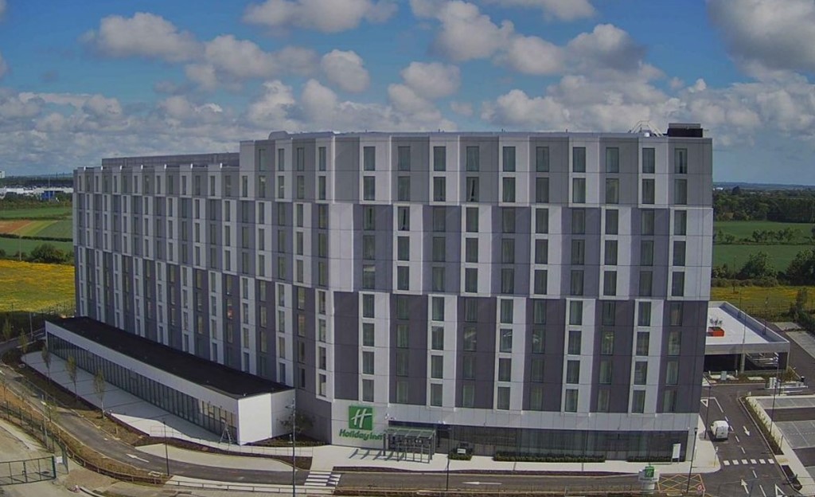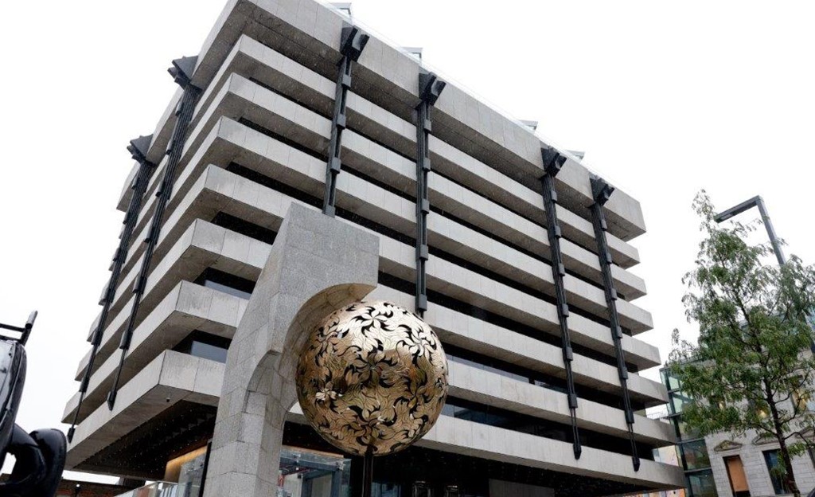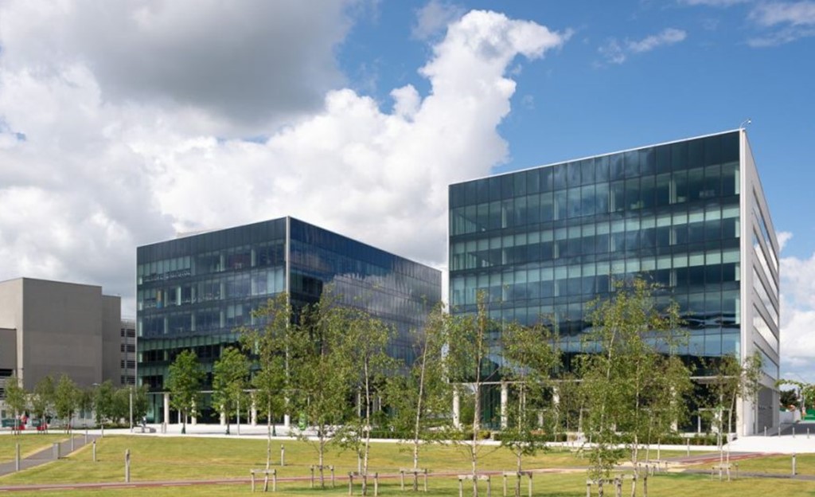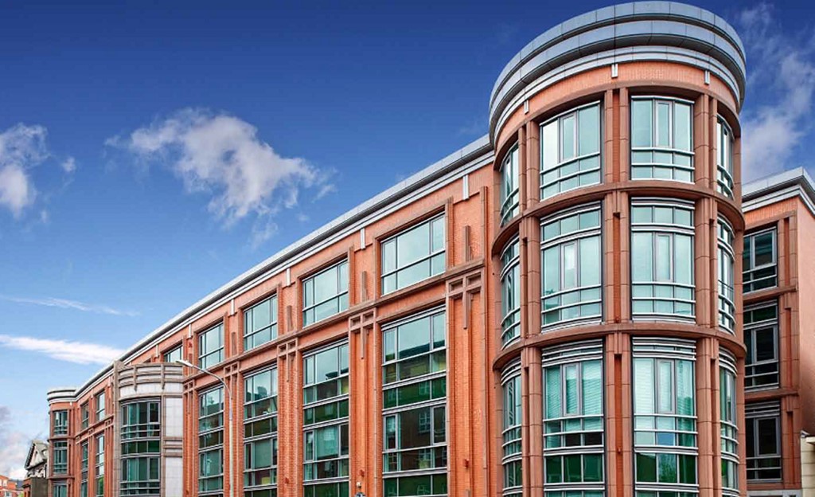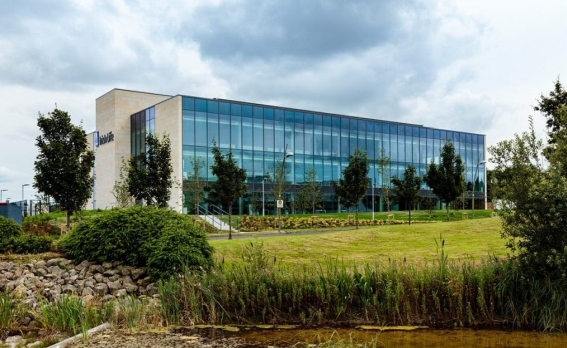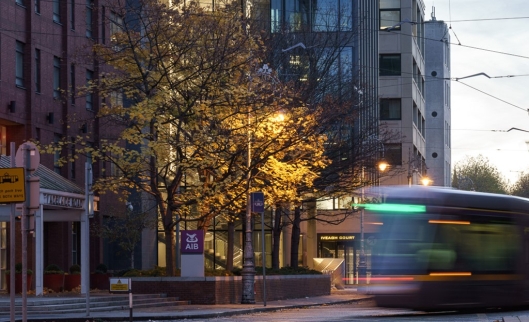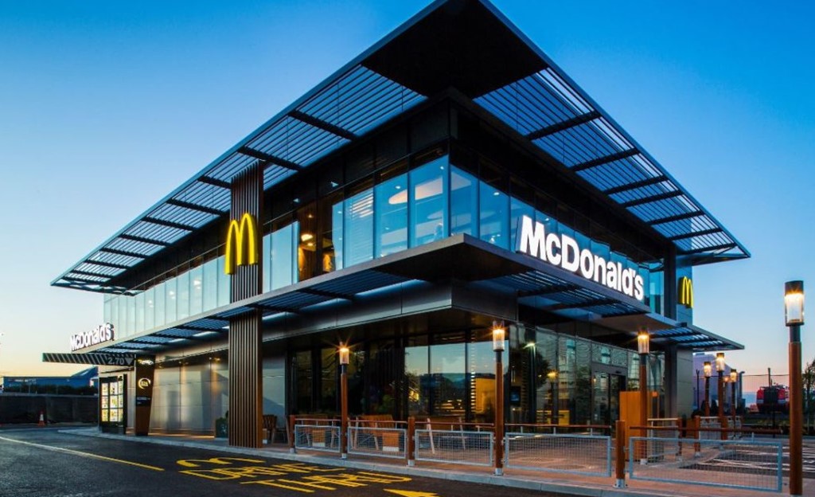Hilton’s Home2 Suites (D&B) at Telephone House, Marlborough Street, Dublin 1
The development will consist of the refurbishment and change of use of the existing Telephone House, (a 9 storey building above basement), at Marlborough Street, Dublin 1, from office use to an aparthotel. The development includes revisions to and refurbishment of the elevations, including new façade treatment to Telephone House, an extension to the existing…
Read MoreNYX Hotel, Portobello, Dublin 8 – D&B
Project Description: Delivered on a design and build basis, this project involved the construction of a new 6 storey, 175 bedroom hotel overlooking the Grand Canal in the Portobello area on the south side of Dublin City, within 5 minutes walk of Camden Street and Iveagh Gardens. The project included the demolition of the existing…
Read MoreSeapoint Leisure, Salthill, Galway
Project Description: This iconic Salthill building first opened it’s doors (Seapoint Ballroom) in July 1949. Seapoint Leisure is Galway’s premier indoor family entertainment centre and has been providing entertainment for all the family for over 30 years. Works include the removal of the existing chimney breast and the installation of an external glass fronted lift…
Read More4* IHG Hotel close to Dublin Airport – D&B
Project Description: This development consists of a 10 storey 421-bedroom Hotel to InterContinental Hotel Group (IHG) Brand Standards. The Front of House, ground floor includes meeting and conference rooms, Gym, restaurant, bar and coffee dock / buffet area. Back of house includes Kitchen, cold storage, offices and associated staff facilities. Strategically located within 1km of…
Read MoreCentral Plaza
Project Description: The former Central Bank building was designed by award winning architect Sam Stephenson and opened in the late 1970’s to mixed reviews, it’s distinctive design has become one of Dublin city’s most striking buildings. Situated on a public plaza bound by Dame Street, Fownes Street Upper and Cope Street, the freestanding multi-bay 7…
Read MoreDublin Airport Central Phase 1 – D&B
This project known as “Dublin Airport Central Phase 1” (DAC1) included the design and build of 2 new, state of the art, commercial buildings and is central to the development of Ireland’s next generation business hub at Dublin Airport Central. Phase 1 of the Schiphol like “office city” involved the build of 20000m2 of Grade…
Read MoreBishop’s Square, Dublin 2 – Office Extension & Fit Out
” order_by=”sortorder” order_direction=”ASC” returns=”included” maximum_entity_count=”500″]Project Description: Bishop’s Square office development is situated at the corner of Kevin Street Lower and Redmond Hill (R114) on a busy city centre thoroughfare. The project saw an existing 5 storey building expanded to include an additional 5154m2. This involved expanding the floorplates of the existing top two floors and…
Read MoreIrish Life Customer Service Centre, Dundalk
” order_by=”sortorder” order_direction=”ASC” returns=”included” maximum_entity_count=”500″]Project Description: This project involved the construction of a new office block consisting of ground, first and second floors with a total gross internal floor area (GIFA) of 57,986 sq.ft. Ground floor consists of main reception, canteen, meeting rooms, office space, ground floor gym and associated changing rooms all surrounding an…
Read More5 Harcourt Road
” order_by=”sortorder” order_direction=”ASC” returns=”included” maximum_entity_count=”500″]Project Description: This live city centre project consisted of the demolition of the existing 8 storey office building within a very confined site and the construction of a 8 storey office building over one level of basement containing parking and ancillary facilities. The building achieved LEED Gold Status and B1 BER…
Read MoreMcDonalds Drive Thru Restaurant
” order_by=”sortorder” order_direction=”ASC” returns=”included” maximum_entity_count=”500″] Project Description: McDonalds Drive Thru Restaurant together with associated works within the confines of Citywest Shopping Centre car park and adjacent lands. Client : Arrow Asset Management Architect : Arthur Gibney & Partners Value : circa €2 Million Duration : 6 months
Read More
