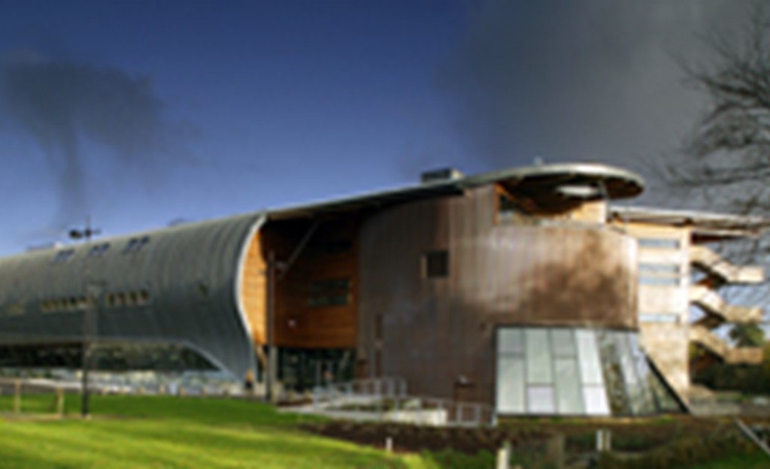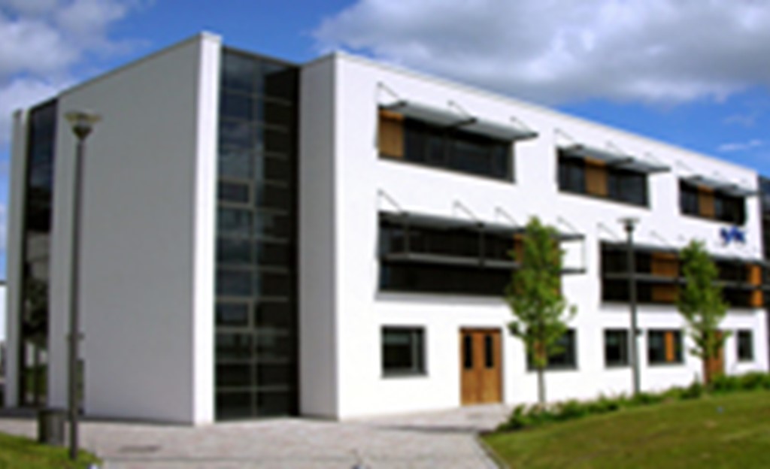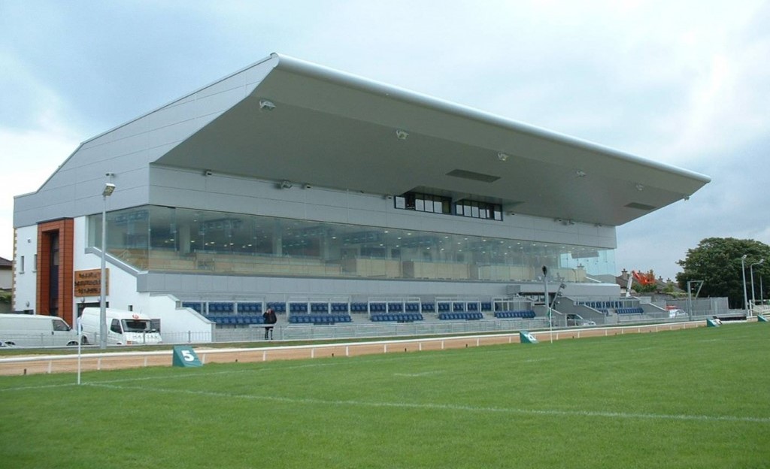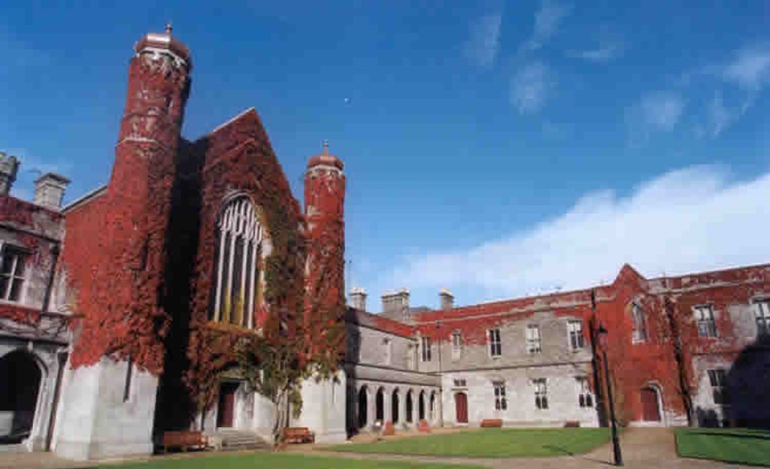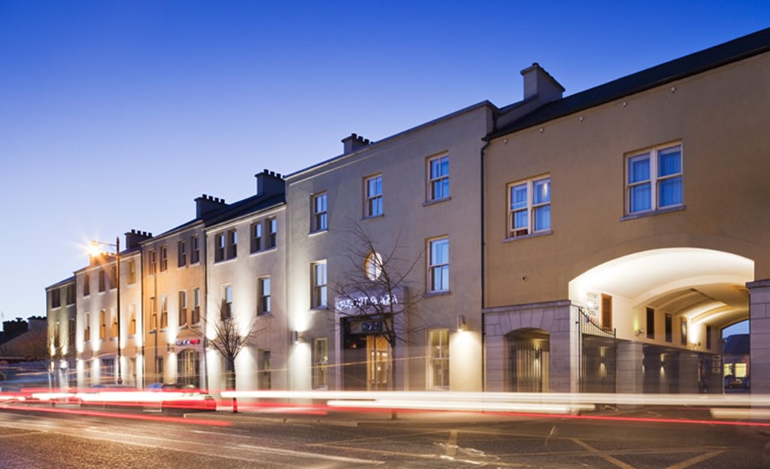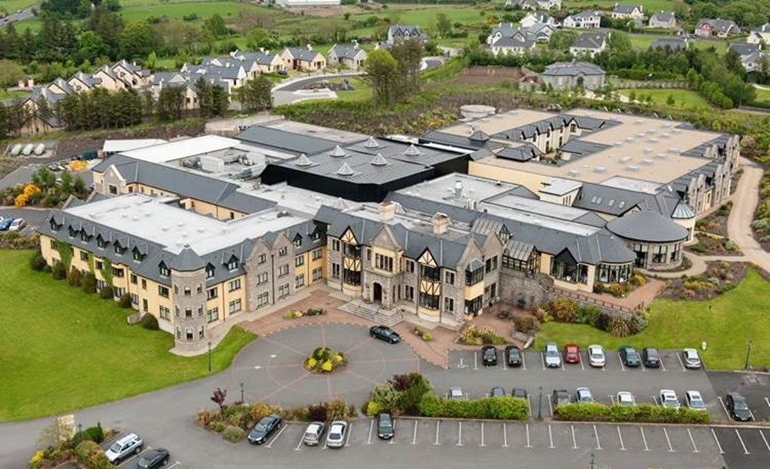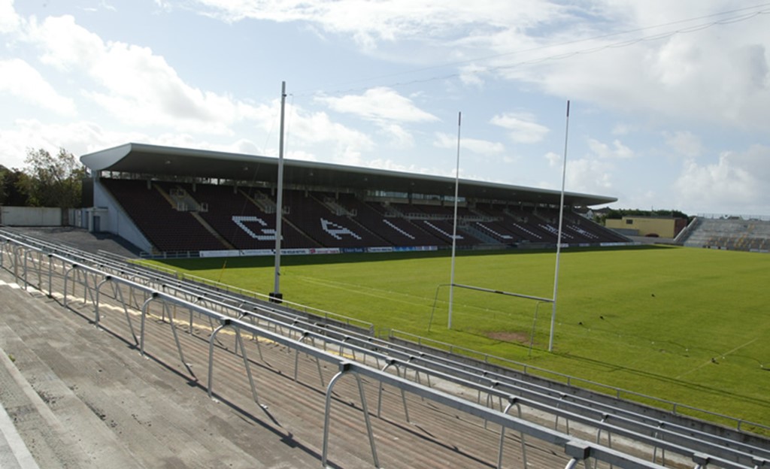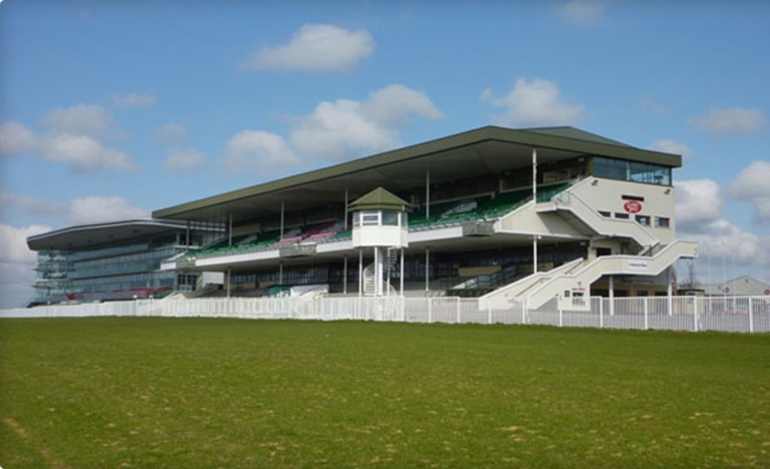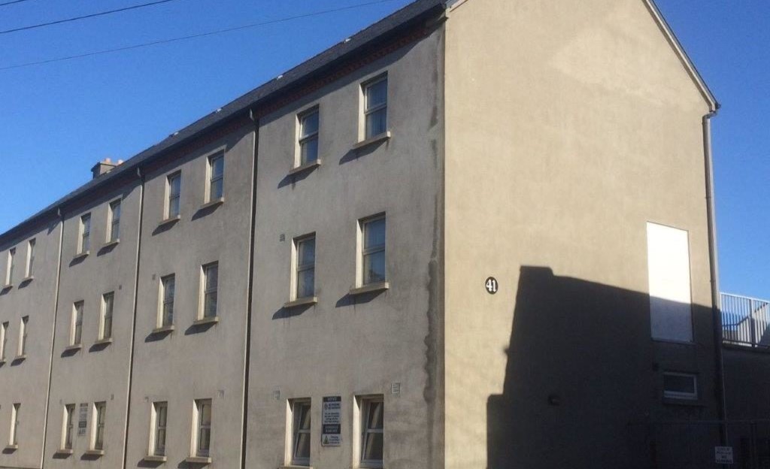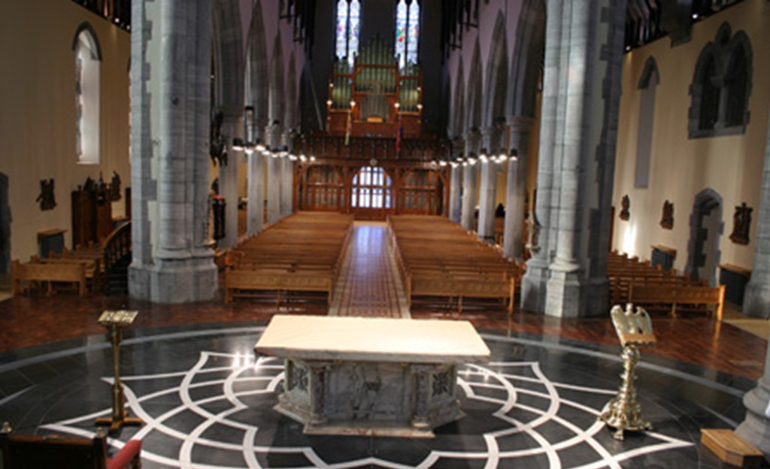University of Limerick – Health Sciences Building
” order_by=”sortorder” order_direction=”ASC” returns=”included” maximum_entity_count=”500″]Project Description: Third Level Health Sciences Building with laboratories, occupational therapy and nurses training facilities, library, large lecture halls, restaurant, etc. From a piled highly stepped ground floor, a slab and column reinforced concrete structure is taken to a 4 storey height. Double curved, almost sinusoidal roof structure with a curved…
Read MoreSligo Institute of Technology R&D / Incubation Centre Extension
” order_by=”sortorder” order_direction=”ASC” returns=”included” maximum_entity_count=”500″]Project Description: Extension to the existing R&D Building which was occupied throughout the project. Detailed method statement was implemented re safe joint access & the interface of the old & new building with minimal disruption to the occupants. Existing heating, plumbing, vent system was linked to the new building. The coordination…
Read MoreGalway Greyhound Stadium
” order_by=”sortorder” order_direction=”ASC” returns=”included” maximum_entity_count=”500″] Project Description: Demolition and reconstruction of a new closed stand with bars, restaurants, and spectator viewing for approx 1500 people, parking etc. at Galway Greyhound Track Client: Bord Na gCon Architect & Design Team: Hamilton Architects, Derry (Architects), HGL O’Conner, Galway (Structural Engineer), Delap & Waller (Service Engineers), John J…
Read MoreNUIG Quadrangle Building
” order_by=”sortorder” order_direction=”ASC” returns=”included” maximum_entity_count=”500″] Project 1 Project Description: A heritage contract involving the replacement of a 150 year old roof. Timbers, stonework, copper & lead work all had to be replaced or restored, new & reclaimed slating and one new Copper Roof were involved. A temporary roof (contractor design) was erected so tat the…
Read MoreWestport Plaza Hotel
” order_by=”sortorder” order_direction=”ASC” returns=”included” maximum_entity_count=”500″]Project Description: This project involved the construction of a 3 storey steel frame 90no bedroom hotel with 2no RC basement levels; the upper basement car park 4264 m2 to cater for 140no car parking spaces, the lower basement 1353 m2 to be utilised as staff, laundry and food storage areas. In…
Read MoreKnockranny House Hotel, Westport.
” order_by=”sortorder” order_direction=”ASC” returns=”included” maximum_entity_count=”500″] Project Description: Extension to Knockranny House Hotel, Westport. The project involved the construction of the phased handover of a Function & Pre-Function Room, 41 bedroom suites, with a separate split level Presidential suite, Restaurant & Conference rooms and Courtyard area. Project also involved refurbishment works to areas adjoining new extension.…
Read MorePearse Stadium, Galway
” order_by=”sortorder” order_direction=”ASC” returns=”included” maximum_entity_count=”500″] Project Description: New spectators stand with high quality facilities for players. This stand has an approximate capacity of 8,000. Project Value: €5.3m Client: Pearse Stadium Development Committee, Galway County GAA Board Architect & Design Team: OKCM Architects, Galway; Engineer (Struct): HGL O’Connor & Co, Galway; Engineer (Services): Kyne & Clyne…
Read MoreMillennium Stand Galway Racecourse
” order_by=”sortorder” order_direction=”ASC” returns=”included” maximum_entity_count=”500″]Project Description: The Construction of Millennium Stand at Galway Racecourse, Ballybrit presented challenges of a substantial nature. Demolishing the old stand after the August Races and handing over a technically complex new stand 11 months later was not easy. The exposed site presented its’ own challenges during windy winter construction. The…
Read MoreApartment Block in Salthill
” order_by=”sortorder” order_direction=”ASC” returns=”included” maximum_entity_count=”500″] Project Description: Construction of new apartment block in Lower Salthill, Galway. Architects: Scott Tallon Walker Project Duration: 13 months Back to Projects
Read MoreRestoration of St. John’s Cathedral in Limerick
” order_by=”sortorder” order_direction=”ASC” returns=”included” maximum_entity_count=”500″]Project Description: Works to historic building in particular refurbishment work to Protected Structures and included works within archaeologically sensitive areas that involved the careful excavation and integration of new works with existing structures of archaeological significance Works within a ‘live’ working environment, in particular involving works to buildings that were in-use…
Read More
