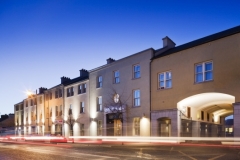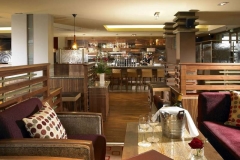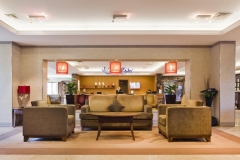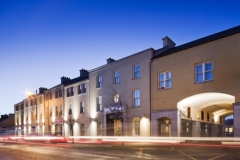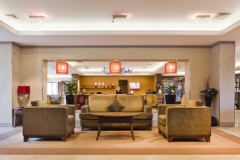Westport Plaza Hotel – Fit-out
Project Description:
This project involved the construction of a 3 storey steel frame 90no bedroom hotel with 2no RC basement levels; the upper basement car park 4264 m2 to cater for 140no car parking spaces, the lower basement 1353 m2 to be utilised as staff, laundry and food storage areas. In addition a 2 storey nightclub was built as part of the main structure but with a phased completion & handover. Project Size of 11,800m2. The project duration was 17 months with a value of €17.1m. There was a high level of planning and co-ordination required both in programming and in construction method, due to the phased handover of areas, the high level of services and finishes, the close proximity to the existing town and busy streets and maintaining full access and avoiding any disruption to the existing adjacent hotel which catered for weddings and functions 4 days each week.
This project involved the construction of a 3 storey steel frame 90no bedroom hotel with 2no RC basement levels; the upper basement car park 4264 m2 to cater for 140no car parking spaces, the lower basement 1353 m2 to be utilised as staff, laundry and food storage areas. In addition a 2 storey nightclub was built as part of the main structure but with a phased completion & handover. Project Size of 11,800m2. The project duration was 17 months with a value of €17.1m. There was a high level of planning and co-ordination required both in programming and in construction method, due to the phased handover of areas, the high level of services and finishes, the close proximity to the existing town and busy streets and maintaining full access and avoiding any disruption to the existing adjacent hotel which catered for weddings and functions 4 days each week.
Project Value: €17.1m
Project Size: 11,800m2
Client: Joseph & Ann Corcoran
Architect & Design Team:
Architectural & Interior Design(Bernard Moran); Structural Design Solutions (SDS)(Structural); Michael Farnan & Associates (Services); Dermot Foley & Associates Quantity Surveyors; Pat O’Donnell Construction Services Project Managers.
Reference Contact: Joseph & Ann Corcoran, Westport Plaza Hotel
Project Duration: 18 months

