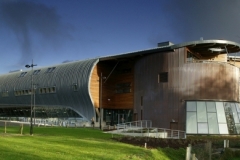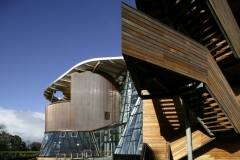University of Limerick – Health Sciences Building
Project Description:
Third Level Health Sciences Building with laboratories, occupational therapy and nurses training facilities, library, large lecture halls, restaurant, etc. From a piled highly stepped ground floor, a slab and column reinforced concrete structure is taken to a 4 storey height. Double curved, almost sinusoidal roof structure with a curved laminated timber beams and steelwork supporting a built up roof of standing seam zinc sheeting, insulation and curved perforated liner sheet. All internal block is fairfaced to an architectural quality, all services concealed. Services within the building (a teaching building with laboratories, occupational therapy and nurses training facilities, etc.) are extensive and complex.
Third Level Health Sciences Building with laboratories, occupational therapy and nurses training facilities, library, large lecture halls, restaurant, etc. From a piled highly stepped ground floor, a slab and column reinforced concrete structure is taken to a 4 storey height. Double curved, almost sinusoidal roof structure with a curved laminated timber beams and steelwork supporting a built up roof of standing seam zinc sheeting, insulation and curved perforated liner sheet. All internal block is fairfaced to an architectural quality, all services concealed. Services within the building (a teaching building with laboratories, occupational therapy and nurses training facilities, etc.) are extensive and complex.
Project Value: €14.8m
Project Size: 6,700m2
Client: University of Limerick
Architect & Design Team: Building Design Partnership (BDP) London, Architects; White Young Green Ireland Ltd (Structural); ARUP Consulting Engineers (Services); O’Reilly Hyland Tierney & Associates Quantity Surveyors; Kerin Contract Management Ltd Project Managers.
Reference Contact: Kerin Contract Management Ltd Grove House, Lock Quay, Limerick.
Project Duration: 24 months



