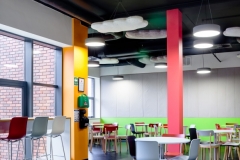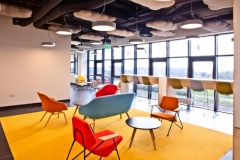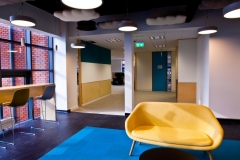SAP Fit-out, Parkmore, Galway
The project goal was to remodel the first and second floors of the Parkmore Block 4 building, Parkmore Business Park, Parkmore East, Galway. The premises had been recently constructed and are fitted out to a Cat A, landlord standard.
Fit-Out of 2nd & 3rd floor of Block 1 building within 8 week timescale.
Works Included: • Fit Out of circa 3100m2 of Office accommodation • 300 workstations over 2 blocks • Meeting Rooms and Videoconferencing rooms • Canteen Area • Comms Room/IT rooms to service the offices • Acoustic requirement for 39Db acoustic attenuation • Full A/C / Ventilation /Lighting • Strip out work • Alterations to raised access floors • New Ceiling Tiles • IT cabling, hubs and server room equipment • Adjustment to existing mechanical, electrical, security, safety critical systems to accommodate revised layouts and • Increased occupation • Partitioning • Internal Finishes • Flooring • “live” occupied building • Phasing involved • Glazed Security Screens
Project Size: 3100m2



