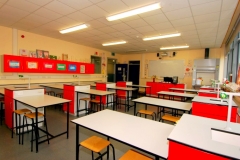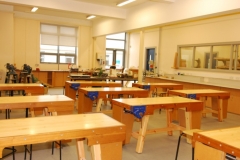Nenagh Vocational School
Project Description:
The project comprises an extension to the existing school incorporating six classrooms, a P.E. Hall, gymnasium, changing rooms, ancillary offices, toilets and stores and the refurbishment and remodelling of existing buildings including internal modifications, formation of new escape doors, replacement of existing windows and over-roofing of flat-roofed areas and all associated external works, car parking, fencing, ball courts, service and drainage connections.
Project Value: €4m
Client: North Tipperary VEC
Architect: Newenham Mulligan & Associates
Project Duration: April 2011 – July 2012



