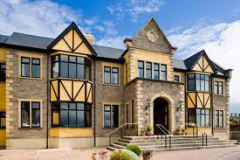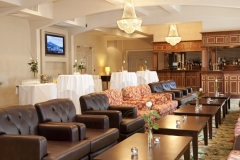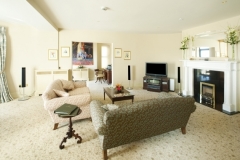Knockranny House Hotel, Westport.
Project Description:
Extension to Knockranny House Hotel, Westport. The project involved the construction of the phased handover of a Function & Pre-Function Room, 41 bedroom suites, with a separate split level Presidential suite, Restaurant & Conference rooms and Courtyard area. Project also involved refurbishment works to areas adjoining new extension. All areas were constructed adjoining the existing hotel which remained fully functional throughout. The Function room was particularly demanding with a rigid slot of 16 weeks to demolish the existing function room & rebuild double in size and finish to completion, for a wedding function that weekend.
Project Size: circa 5,900 m2
Project Value: circa €9 million
Client: Adrian & Geraldine Noonan
Architect & Design Team: (Bernard Moran) Architect; Structural Design Solutions (SDS); Michael Farnan & Associates (Servces Engineers); Dermot Foley & Associates Quantity Sutveyors; Pat O’Donnell Construction Services Project Management
Reference Contact: Adrian & Geraldine Noonan, Knockranny House Hotel
Project Duration: 14 months



