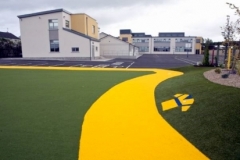Caragh National School, Caragh, Naas, Co. Kildare
Project Description:
- The demolition of the eastern/road side section of the school.
- The erection of 3 no. single storey prefabricated units at rear of school, containing 6 no. classrooms with ensuite toilets together with one no. temporary services unit and associated site works to serve as temporary accommodation during the construction process.
- Relocation of 2 no. existing small prefab units containing library / storage facilities to the rear of the school.
- The construction of a new two storey extension to the front of the school containing 11 No classrooms, 6 No resource rooms, Library, general Purpose room and ancillary accommodation.
- The erection of a two storey extension at rear of the existing classroom block containing 4 no. classrooms and ancillary accommodation.
- Various site works associated with the above, including new ballcourt, forecourt set down area and car parking spaces.
Client: Board of Management, Caragh National School
Architect: John P Delaney Architects
Project Value: €2.3m
Project Duration: 19 months


