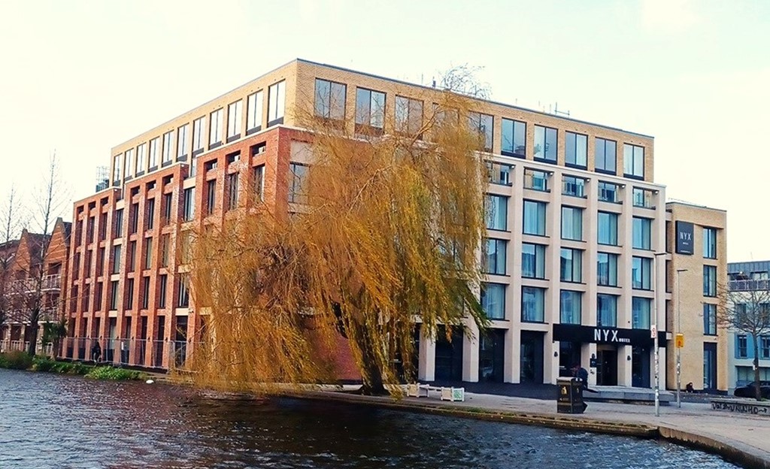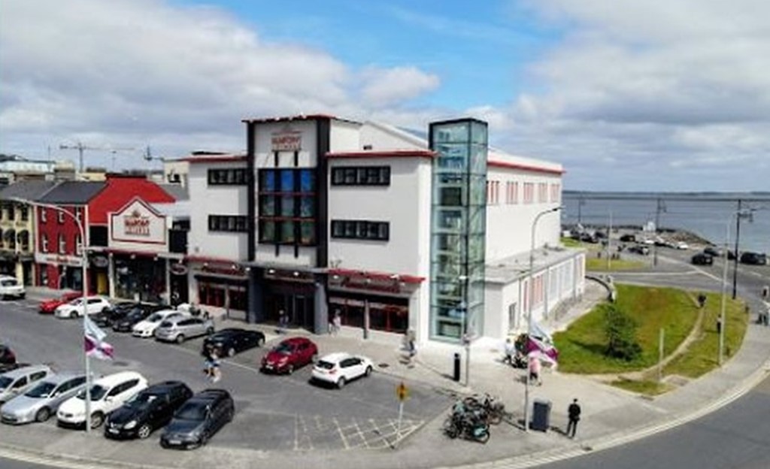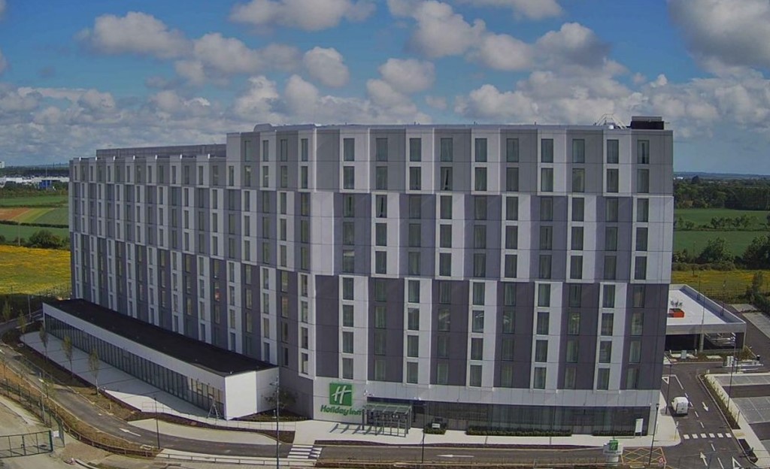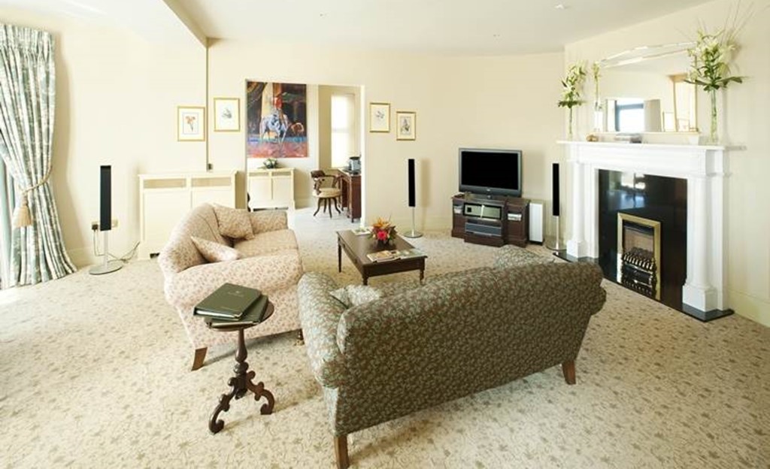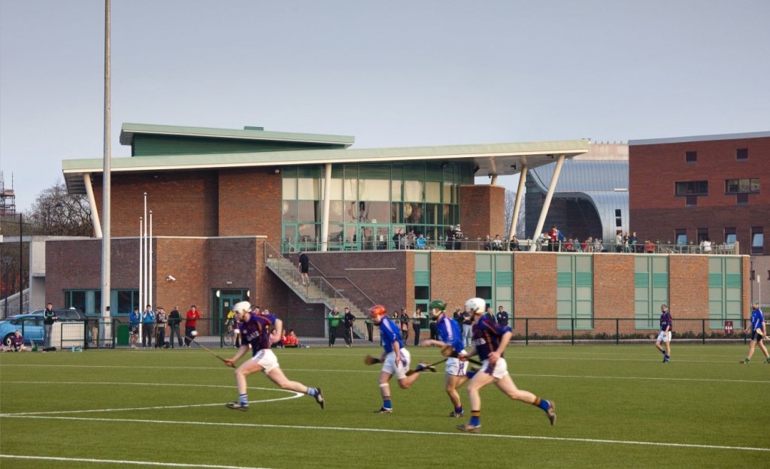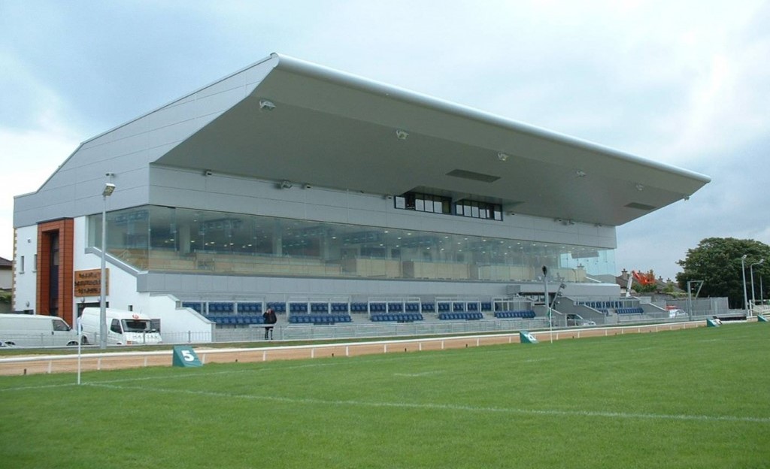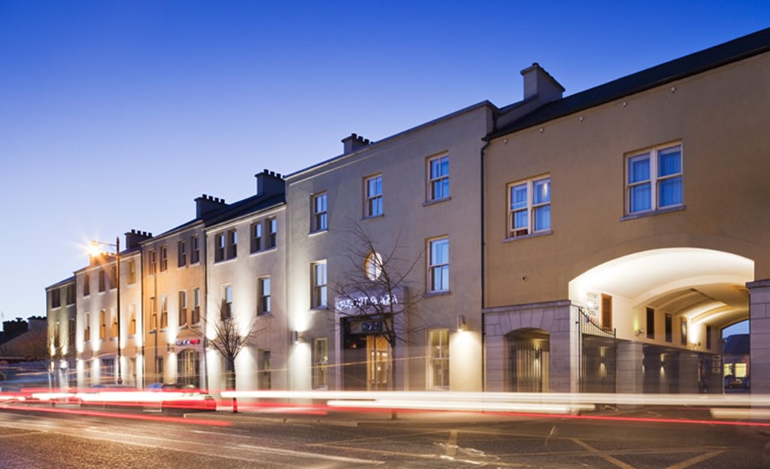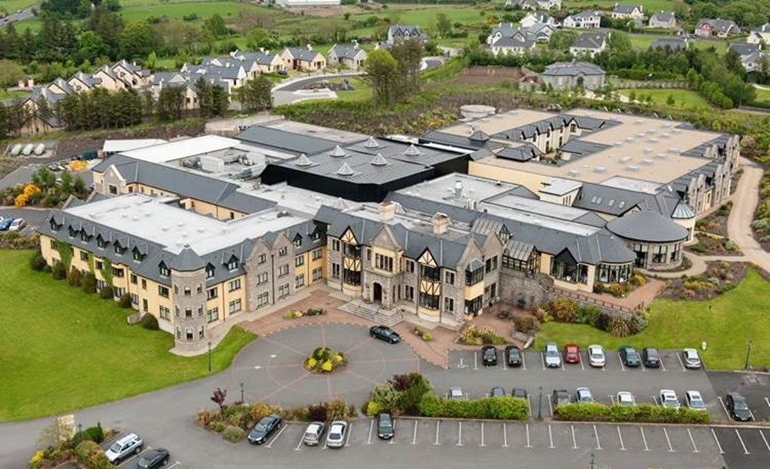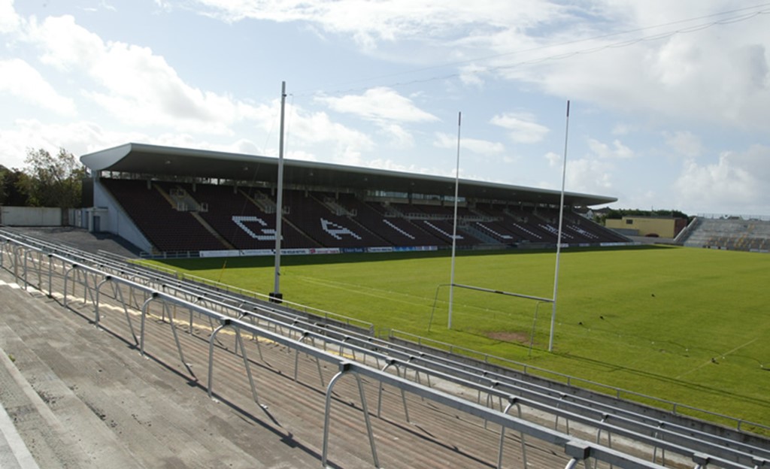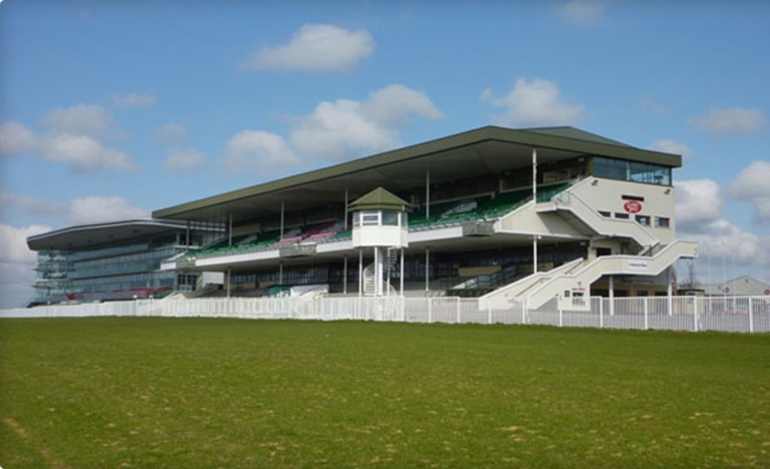NYX Hotel, Portobello, Dublin 8 – D&B
Project Description: Delivered on a design and build basis, this project involved the construction of a new 6 storey, 175 bedroom hotel overlooking the Grand Canal in the Portobello area on the south side of Dublin City, within 5 minutes walk of Camden Street and Iveagh Gardens. The project included the demolition of the existing…
Read MoreSeapoint Leisure, Salthill, Galway
Project Description: This iconic Salthill building first opened it’s doors (Seapoint Ballroom) in July 1949. Seapoint Leisure is Galway’s premier indoor family entertainment centre and has been providing entertainment for all the family for over 30 years. Works include the removal of the existing chimney breast and the installation of an external glass fronted lift…
Read More4* IHG Hotel close to Dublin Airport – D&B
Project Description: This development consists of a 10 storey 421-bedroom Hotel to InterContinental Hotel Group (IHG) Brand Standards. The Front of House, ground floor includes meeting and conference rooms, Gym, restaurant, bar and coffee dock / buffet area. Back of house includes Kitchen, cold storage, offices and associated staff facilities. Strategically located within 1km of…
Read MoreKnockranny House Hotel, Westport – Fit-out
” order_by=”sortorder” order_direction=”ASC” returns=”included” maximum_entity_count=”500″]Project Description: Extension to Knockranny House Hotel, Westport. The project involved the construction of the phased handover of a Function & Pre-Function Room, 41 bedroom suites, with a separate split level Presidential suite, Restaurant & Conference rooms and Courtyard area. Project also involved refurbishment works to areas adjoining new extension. All…
Read MoreUniversity of Limerick, All Weather Sports Pitches & Pavilion
” order_by=”sortorder” order_direction=”ASC” returns=”included” maximum_entity_count=”500″]Project Description: Construction of field sports facility on 9.8 hectare site on the University’s Clare Campus comprising four (4) raised flood lights sports pitches with associated boundary fencing, car parking, coach parking and a two (2) storey sports pavilion building providing changing rooms, referee rooms, administration and cafe/restaurant including all associated…
Read MoreGalway Greyhound Stadium
” order_by=”sortorder” order_direction=”ASC” returns=”included” maximum_entity_count=”500″] Project Description: Demolition and reconstruction of a new closed stand with bars, restaurants, and spectator viewing for approx 1500 people, parking etc. at Galway Greyhound Track Client: Bord Na gCon Architect & Design Team: Hamilton Architects, Derry (Architects), HGL O’Conner, Galway (Structural Engineer), Delap & Waller (Service Engineers), John J…
Read MoreWestport Plaza Hotel
” order_by=”sortorder” order_direction=”ASC” returns=”included” maximum_entity_count=”500″]Project Description: This project involved the construction of a 3 storey steel frame 90no bedroom hotel with 2no RC basement levels; the upper basement car park 4264 m2 to cater for 140no car parking spaces, the lower basement 1353 m2 to be utilised as staff, laundry and food storage areas. In…
Read MoreKnockranny House Hotel, Westport.
” order_by=”sortorder” order_direction=”ASC” returns=”included” maximum_entity_count=”500″] Project Description: Extension to Knockranny House Hotel, Westport. The project involved the construction of the phased handover of a Function & Pre-Function Room, 41 bedroom suites, with a separate split level Presidential suite, Restaurant & Conference rooms and Courtyard area. Project also involved refurbishment works to areas adjoining new extension.…
Read MorePearse Stadium, Galway
” order_by=”sortorder” order_direction=”ASC” returns=”included” maximum_entity_count=”500″] Project Description: New spectators stand with high quality facilities for players. This stand has an approximate capacity of 8,000. Project Value: €5.3m Client: Pearse Stadium Development Committee, Galway County GAA Board Architect & Design Team: OKCM Architects, Galway; Engineer (Struct): HGL O’Connor & Co, Galway; Engineer (Services): Kyne & Clyne…
Read MoreMillennium Stand Galway Racecourse
” order_by=”sortorder” order_direction=”ASC” returns=”included” maximum_entity_count=”500″]Project Description: The Construction of Millennium Stand at Galway Racecourse, Ballybrit presented challenges of a substantial nature. Demolishing the old stand after the August Races and handing over a technically complex new stand 11 months later was not easy. The exposed site presented its’ own challenges during windy winter construction. The…
Read More
