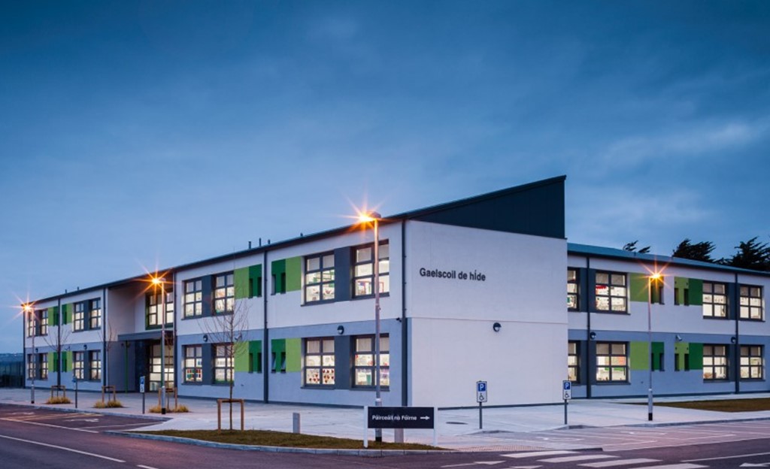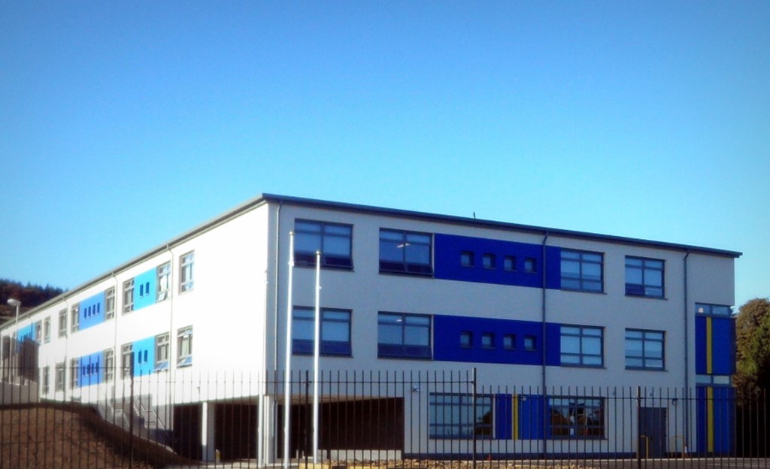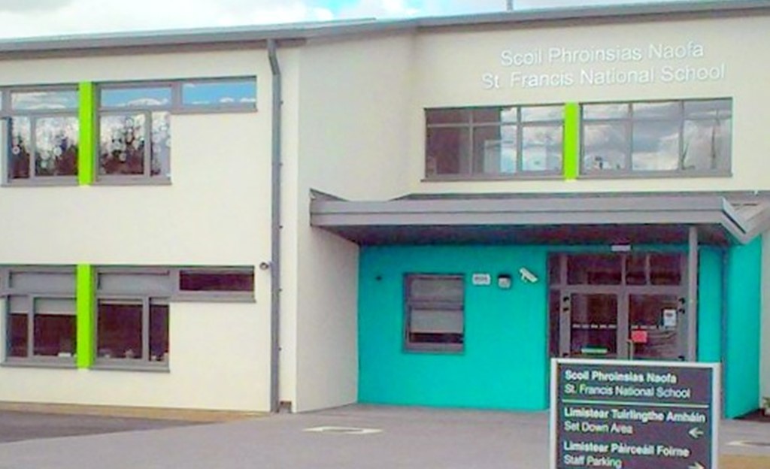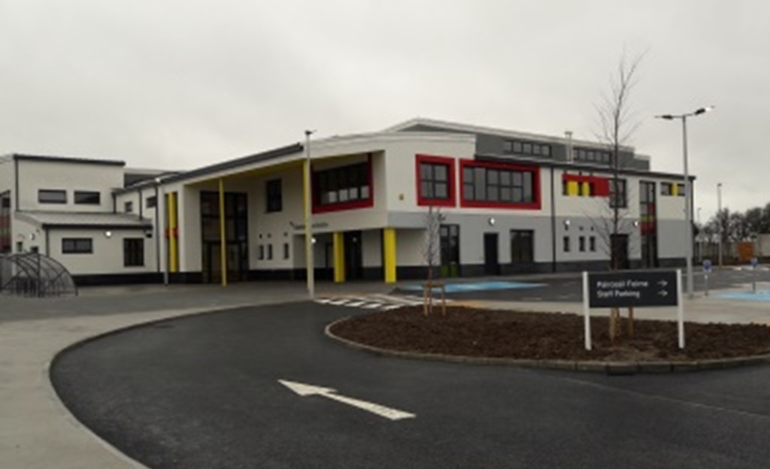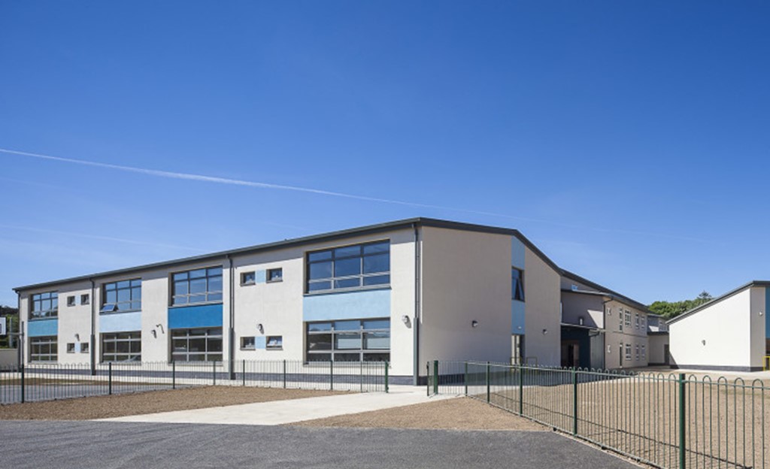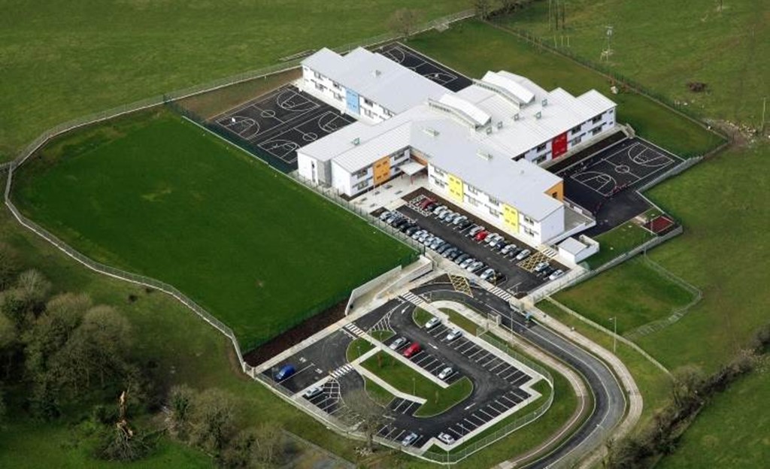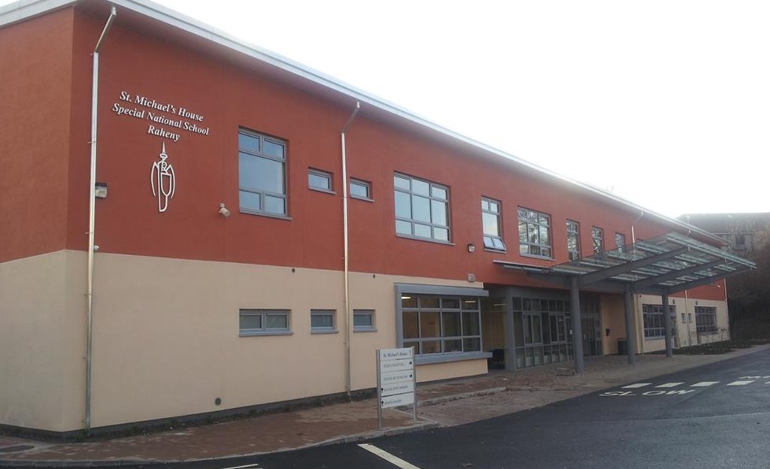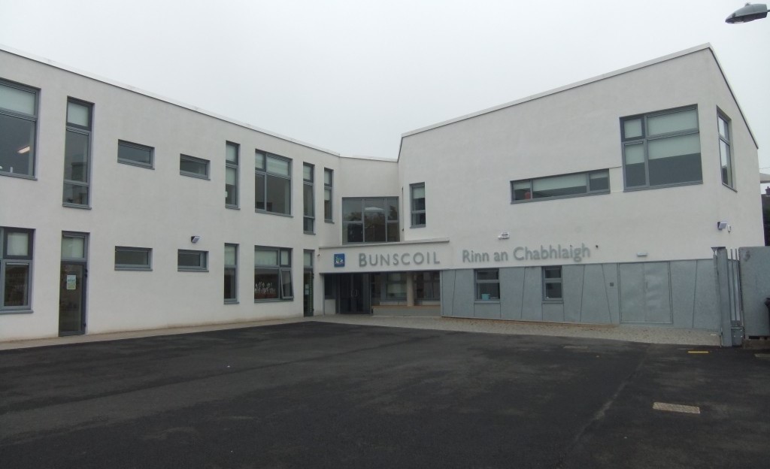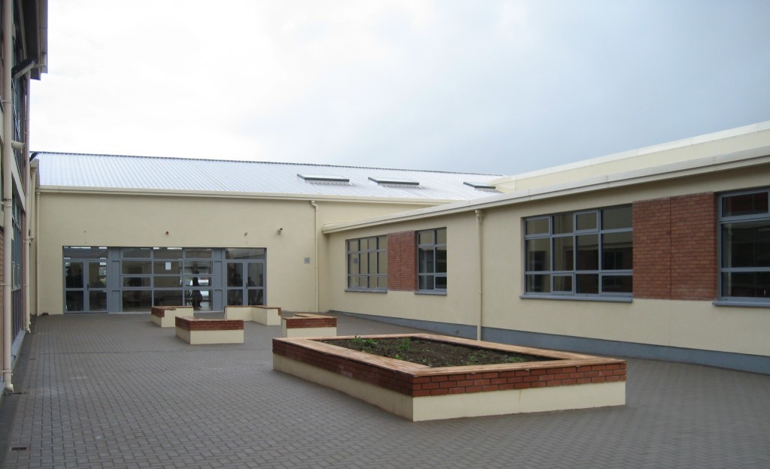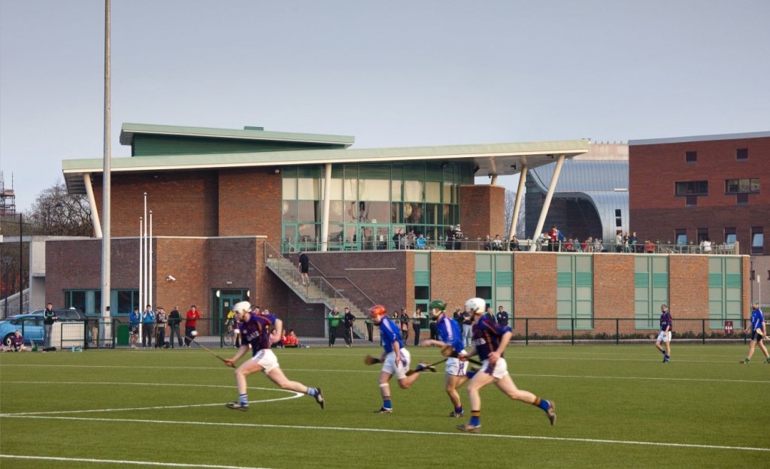Rapid Build Schools Delivery 2013-2015, Lot 15 – Gaelscoil de hIde, Oranmore
” order_by=”sortorder” order_direction=”ASC” returns=”included” maximum_entity_count=”500″]Project Description: New 16 classroom school and associated siteworks. The school also includes a General Purpose room, library / resource room, teacher’s room and other ancillary accommodation. The school building design is around a central external courtyard. Client: Department of Education & Skills Architect: Healy Kelly Turner & Townsend, Blackrock. Co…
Read MoreGreystones Campus
” order_by=”sortorder” order_direction=”ASC” returns=”included” maximum_entity_count=”500″]Project Description: Greystones Educate Together and Gaelscoil na gCloch Liath consists of two schools on a single campus. The project consists of the construction of a new two storey 16 classroom school, special needs unit and general purpose hall. Greystones Educate Together will decant into this school. The 2 No. existing…
Read MoreSt Francis National School, Blackrock, Co. Louth
” order_by=”sortorder” order_direction=”ASC” returns=”included” maximum_entity_count=”500″]Project Description: The project comprises the construction of a 2 storey 8 classroom school building including office space, library and resource rooms, general purpose spaces and ancillary accommodation. Site works are to include the provision for 16 car parking space with access off the public road via a new entrance which…
Read MoreRapid Build Schools Delivery 2013-2015, Lot 22.1 – Gaelscoil Iarfhlatha, Tuam
” order_by=”sortorder” order_direction=”ASC” returns=”included” maximum_entity_count=”500″]Project Description: This project consists of a new twelve classroom school with a SET facility and associated site works. The school is to contain a GP Hall, a library/resource room and other ancillary accommodation. The site works include for all soft and hard play areas, 2nr ballcourts, foot and cycle paths,…
Read MoreGaelscoil Moshiolog, Gorey
” order_by=”sortorder” order_direction=”ASC” returns=”included” maximum_entity_count=”500″]Project Description: Gaelscoil Moshiolog, Creagh in Gorey, Co. Wexford consists of a two storey eight classroom extension to the existing eight classroom school and also includes a General Purpose Room extension Client: Department of Education and Skills Project Duration: 30 weeks Back to Projects
Read MoreEnnis National School
” order_by=”sortorder” order_direction=”ASC” returns=”included” maximum_entity_count=”500″]Project Description: New 2-storey 32 classroom school, with large hall, library, changing rooms, and ancillary accommodation, including special needs unit. Total Gross Floor Area 5,200 sq m. On a green field site of 2.5ha with tarmac ball courts and car parking, paths, retaining structures, site services and utilities, and perimeter boundaries…
Read MoreSt. Michael’s House Special National School, Raheny, Dublin
” order_by=”sortorder” order_direction=”ASC” returns=”included” maximum_entity_count=”500″]Project Description: New two storey 8 room special national school for St. Michael’s House (SMH) to replace the existing facility. The project involves the demolition of an existing school building and boiler house. The new facility has been specifically designed to meet the requirements and educational needs of pupils with an…
Read MoreRushbrooke National School, Rushbrooke, Cobh, Co. Cork
” order_by=”sortorder” order_direction=”ASC” returns=”included” maximum_entity_count=”500″]Project Description: New primary school measuring 4,205 square metres consisting of 24 classrooms, special needs facility, general purpose room and other ancillary rooms. Phased demolition of existing school and provision of hard play areas, landscaping and car parking Project Value: €3.7m Client: Board of Management, Rushbrooke National School Architect: Magee Creedon…
Read MoreNenagh Vocational School
” order_by=”sortorder” order_direction=”ASC” returns=”included” maximum_entity_count=”500″]Project Description: The project comprises an extension to the existing school incorporating six classrooms, a P.E. Hall, gymnasium, changing rooms, ancillary offices, toilets and stores and the refurbishment and remodelling of existing buildings including internal modifications, formation of new escape doors, replacement of existing windows and over-roofing of flat-roofed areas and…
Read MoreUniversity of Limerick, All Weather Sports Pitches & Pavilion
” order_by=”sortorder” order_direction=”ASC” returns=”included” maximum_entity_count=”500″]Project Description: Construction of field sports facility on 9.8 hectare site on the University’s Clare Campus comprising four (4) raised flood lights sports pitches with associated boundary fencing, car parking, coach parking and a two (2) storey sports pavilion building providing changing rooms, referee rooms, administration and cafe/restaurant including all associated…
Read More
