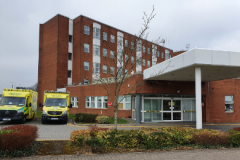MRI Unit, Midlands Regional Hospital, Mullingar
Construction of a one storey extension at the south end of the multistorey hospital building adjacent the radiology department, with a large enclosed plant room on the roof, to house the MRI suite and an extension to the ED department, ground floor area of 616sqm.
The work s generally consists of site clearance, some demoliton including the existing ambulance base, connections and reconfiguration locally to the existing hospital, infrastructure upgrades and improvements, new extension and all associated drainage, utitlities works, external works and landscaping, mechanical and electrical works and construction of an RF enclosure for the MRI machine.
Structural work to the existing east stairs is required and a temporary stairs is required while the ground floor and final exit of this stairs is not available to the hospital and that phasing of works and handover of the temporary stairs must occur before works affecting the safe exit from the existing stairs is affected.
The campus road leading to the staff carpark runs through the site and is to be relocated as part of the works. Additional new carparking is to be constructed in the public carpark on the opposite side of the campus, and a planting strip around the existing staff carpark is to be installed and existing carpark modified to suit.
Location Mullingar, Co. Westmeath
Client Health Service Executive (HSE)

